Sensitive Additions To Historic Buildings: A Primer
By: Kalpa Baghasingh
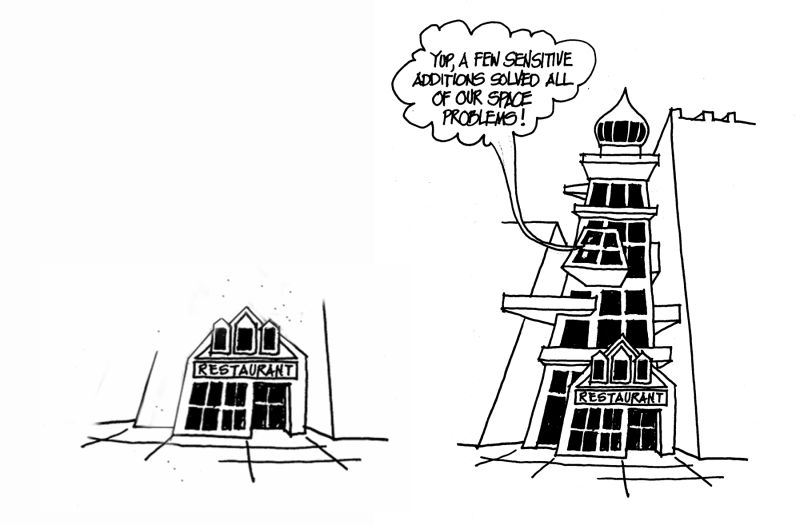
Sketch by: Jeff Gordon, AIA, Former Director of Design at Schooley Caldwell Associates, drawn for Sympathetic Additions to Historic Buildings, 2012 AIA lecture, by Robert Loversidge, FAIA, President and CEO, Schooley Caldwell Associates
Additions are one of the trickiest aspects of working with a historic building. Additions are often required for programmatic reasons. The National Park Service (the agency that develops historic preservation policy and guidance on preserving and rehabilitating historic buildings) advises that “an exterior addition should be considered once it has been determined that the new program requirements cannot be met within the existing building envelope.” Sometimes the available square footage and configuration of spaces do not meet the needs of a proposed use, and sometimes an addition is warranted to account for expansion of the current use. Many times, an addition helps in extending the life of a historic building, which would otherwise have been in danger of being abandoned or demolished for being infeasible of supporting modern uses.
Additions can be as small as an entry vestibule, or as large as entire buildings. In any case, designing an addition is a delicate balancing act–the addition should be compatible with the historic building, but should also be distinguished enough so as not to offer a false impression of being historic. In a nutshell, respect the historic building, but don’t try to pass off an addition as old. It’s no wonder then that an addition often invites opposing design philosophies and controversy.
So, what is a “sensitive” addition? The National Park Service (NPS) has published guidelines, which strives to answer this very question, and provides a sort of checklist to help achieve it:
- A new addition should be simple and unobtrusive in design, and should be distinguished from the historic building in a manner that makes clear what is historic and what is new.
- A new addition should be constructed in a way that there is the least possible loss of historic materials and so that character-defining features are not obscured, damaged, or destroyed.
- A new addition should not be highly visible from the public right of way; a rear or other secondary elevation is usually the best location for a new addition.
- The construction materials and the color of the new addition should be harmonious with the historic building materials.
- The new addition should be smaller than the historic building—it should be subordinate in both size and design to the historic building.
You can read the entire Preservation Brief #14 here.
Let’s look at a couple local examples now. The first example is a classical addition at the Ohio Statehouse, and the second one is a more modern addition at the Columbus Museum of Art.
Ohio Capitol Atrium Connector
Architect: Schooley Caldwell Associates
The Ohio Capitol Atrium was added as a connector between the Ohio Statehouse (1838-1861) and the Senate building (1899-1901) in 1993. The space was a walkway between the two buildings, and is now used as a space for conferences and special events. The addition is compatible with the neoclassical style of architecture of the Statehouse. The façade is set back from the front, and the scale is subordinate to the parent buildings. The addition looks different enough to not be confused with the historic buildings
You can read a brief history of the Connector here
Columbus Museum of Art Expansion
Architect: Design Group
This ongoing expansion project at the Columbus Museum of Art has an interesting bold design as its addition. Its minimalistic yet soaring design contrasts with the historic building, but also borrows from it. The pre-patinated copper and limestone façade has clearly been inspired by the historic building. The two-story addition is tied to the historic 1931 museum building by a recessed glass connector, which protects the integrity of the original building. This definitely pushes the boundaries of conventional “rules” regarding sensitive additions, but also emphasizes the fact that there is no one right answer when it comes to sensitive additions.
You can read more about the expansion project here:
In summary, a sensitive addition should strive to:
- Preserve the historic character and integrity of the property.
- Preserve significant historic materials and features.
- Protect the historical significance by making a visual distinction between old and new.
- Be compatible to the historic scale, mass and form.
- Be reversible.
So, the next time you come across a historic building, try figuring out if it was added on to. Or if you are looking to construct an addition to your vintage house, consider these guidelines before moving ahead.


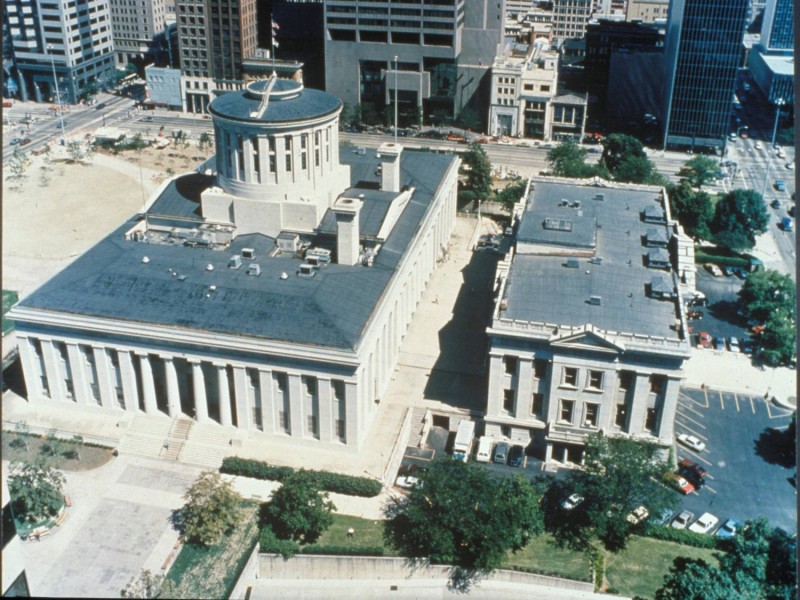
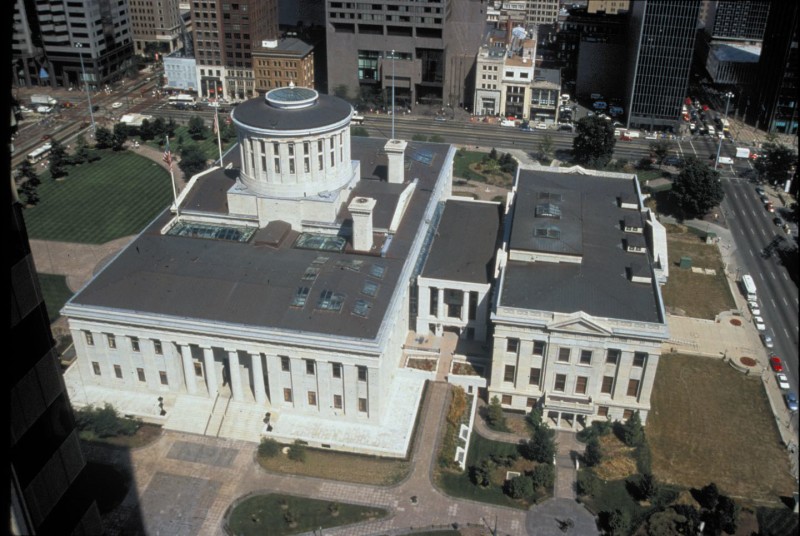
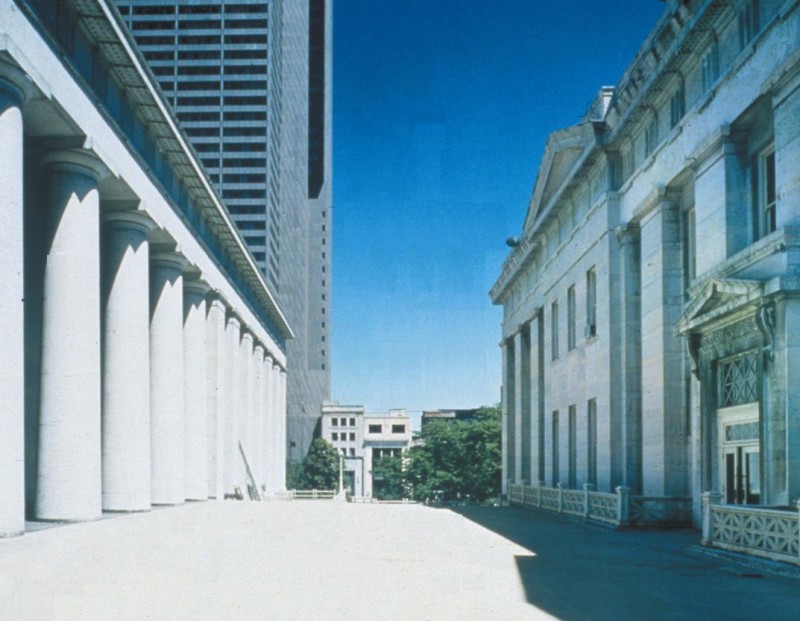

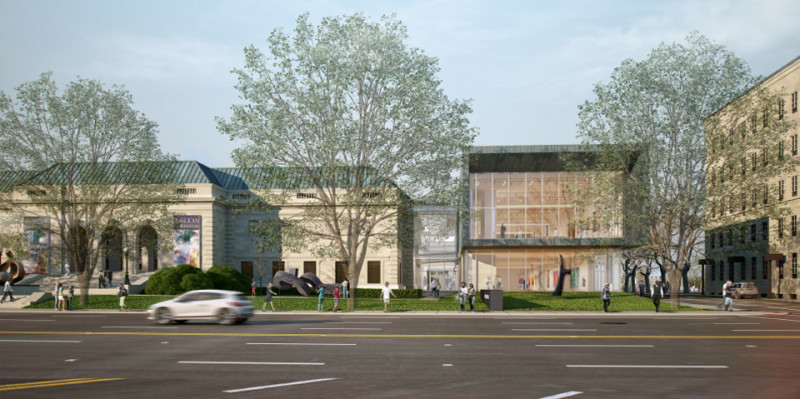

I’m a 2nd year architecture student from Sri Lanka, and we have been given an assignment to design a post modern addition to an old British colonial style house. Your article was very helpful. Do you know any other SUCCESSFUL modern additions to historic buildings? Preferably extensions built as a separate building as apposed to a continuation of the same building.
Thank You
Any reply would be greatly appreciated