Visual clues at the Fairfield County Infirmary Pt II
Yesterday we started reviewing a site visit to the Fairfield County Infirmary. Today we’ll take a look at a sandstone outbuilding on the property.
When I mentioned my excitement yesterday about the outbuildings, these pictured below were a big source of the excitement. Too often, unfortunately, these buildings are lost.
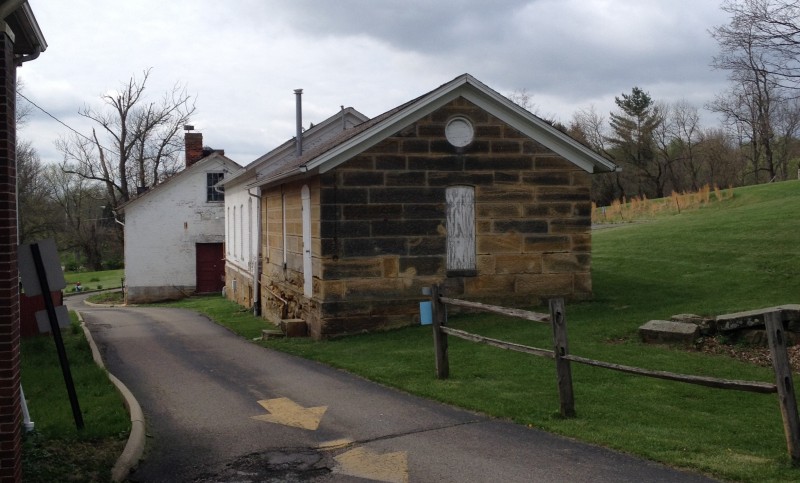
The outbuildings on a site can provide a richer detail of the day-to-day existence of the residents. Whether they were constructed with inferior materials or techniques, or decisions about ongoing maintenance focused on the main building to the detriment of the other buildings on the site, outbuildings can be too quickly and too easily lost to demolition.
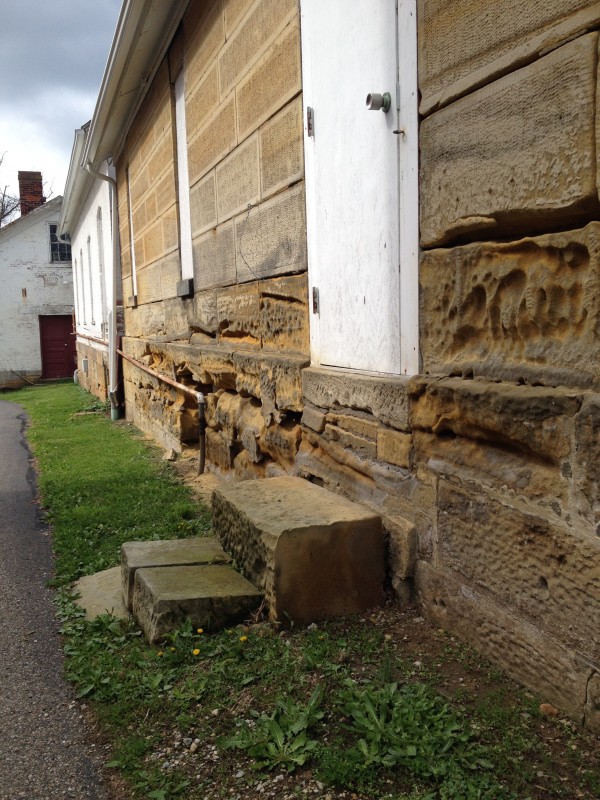
The building in the foreground was well-constructed (obviously) with sandstone block composing the walls. But even a building material as sturdy as sandstone block can fall prey to the dangers of moisture. During the summer we may have hot and humid air just outside of this building, while the air temperature inside could be significantly cooler. Just like a cup of cold water will “sweat” in the hot summer air as water vapor condenses on its surface, water vapor in the air will condense on the cooler sandstone. While sandstone is an incredibly strong stone, its strength is compromised when wet, allowing deterioration to occur. In winter, when the warmer, wetter air in the interior of the building hits the colder, drier air, we have condensation, and ice.
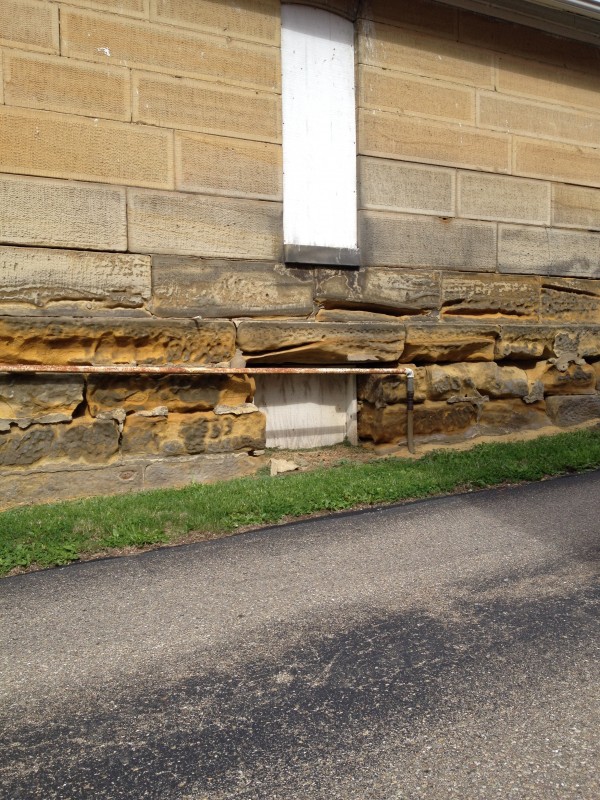
The condensation and freeze/thaw cycles on the building contribute to an almost constant deterioration cycle. The moisture will attack the inherently weaker areas in the sandstone, and given 150+ years, the sandstone will show the pockmarked appearance, as the sandstone loses its binder. Working to equalize humidity and temperature levels between the outside and inside of the building will help to slow the deterioration. Otherwise, the owner of the building will have a large repair bill in the future, having to replace or restore the sandstone.
Given the location of the road and its proximity to the sandstone outbuilding, it’s also possible that salt-laden snow has been repeatedly piled against the lower wall. Any dissolved salt that penetrates the stone and refreezes will certainly speed deterioration of the stone. It’s important to try to keep all the possibilities in mind when assessing buildings and the site.
I’ll finish today’s post with a couple site photos, since the setting of the infirmary seemed very peaceful, especially on the day we visited.
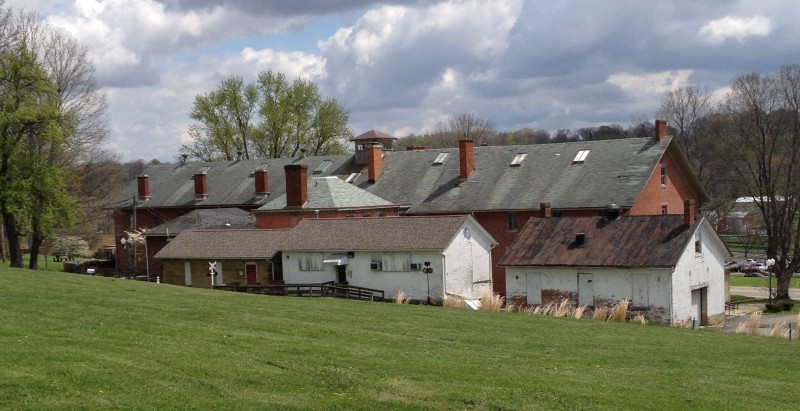
With these two images of the back elevation and front facade of the building, you can get a sense of the topography of the site. Add active springs into the mix, and site drainage becomes an even more critical issue. There are places in the main building where you can hear the rush of the underground springs as they channel the water through the property.
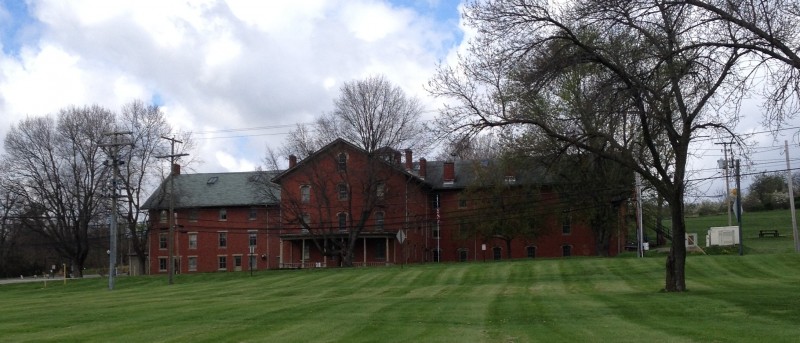
The front lawn in this image is actually on the other side of Route 37. The county owned nearly 2,000 acres, I think, at its height for the infirmary site, but most of the land has been parceled off and sold. The lawn in this picture is part of OU’s Lancaster branch site.
We’re keeping close tabs on the fate of the complex and we’ll be sure to keep you updated as we learn new information. Thanks to Jon Slater, Fairfield County Auditor, and Dennis Keller, Facilities Manager, for hosting us and giving us a peek into an important piece of Fairfield County history!
Visual clues at the Fairfield County Infirmary Pt I
Back in early May, Jeff and I visited the Fairfield County Infirmary. The main building is commonly known as the Miller Building. The campus is located on State Route 37, north and east of downtown Lancaster. The site is hilly and very picturesque, with underground springs that originally provided the water needs for the campus.
Jeff and I visited that day to tour the site with Fairfield County officials. The campus is nearly 100% vacant currently, and commissioners have sought ideas for redevelopment (thankfully, they are entertaining redevelopment options that include the preservation and continued use of some, if not all, of the buildings located on the site).
It was a thrill to tour through buildings dating to the 1820s, and to see so many of the site’s outbuildings that had survived, some in continued use even today. As we toured I paid special attention to what was happening with the buildings and the site. I kept in mind questions such as: how do the locations of buildings on the site (and the grading on the site) contribute to the protection of buildings and materials, or contribute to their deterioration; how have alterations and repairs protected buildings or sped their deterioration; and how have differences with temperature and humidity affected building materials. I’ll report on what I found over the next couple posts.
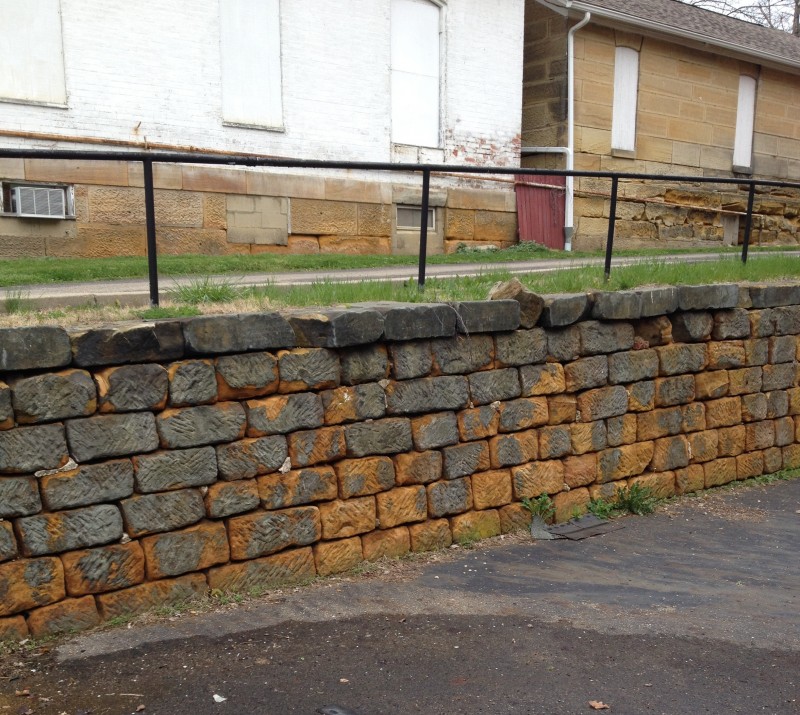
While it was initially puzzling to see this distinct two-toned appearance on the sandstone retaining wall, a closer investigation of the individual blocks points to a probable cause.
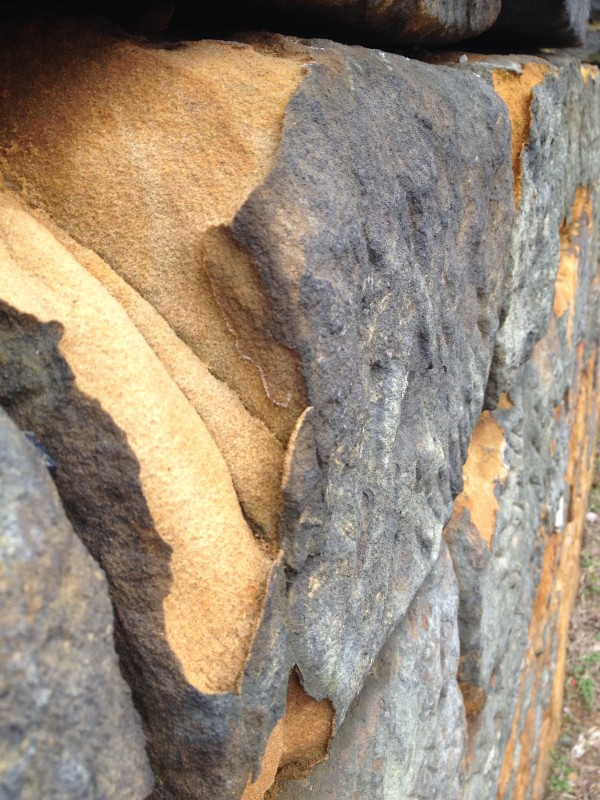
The two detail shots show what appears to be an intact stone crust, but a deteriorated interior structure. This means that water or water vapor was likely trapped within the stone. In other words, the surface of the stone became impermeable, not allowing trapped water or water vapor to pass through. Typically, if a stone or brick is coated with an impermeable sealer, the water or vapor collects against the inside face of the stone. The sustained wetness, not to mention freeze-thaw cycles, will cause the continual deterioration of the stone, as the water cannot escape, while the outside face of the stone appears relatively sound.
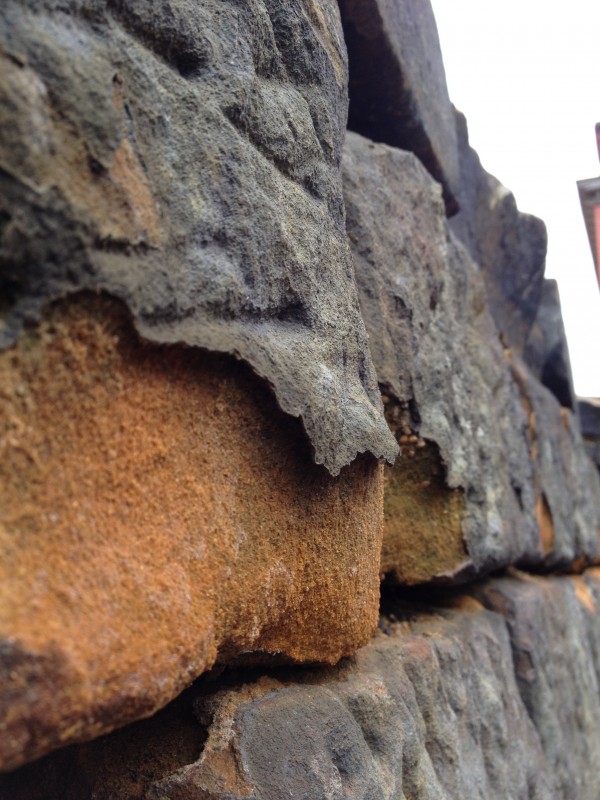
The sealed or “protected” face of the stone remains relatively deterioration-free, until the complete disintegration of the interior structure of the stone causes the crust to flake off, due to a lack of any internal support.
These images provide a perfect example of why I get nervous any time I hear someone talking about the need to “waterproof” or “seal” a masonry surface. While there are sealers that work well with masonry when there is a true need, so many times we see the sealer doing more damage than good because: 1) the masonry wall does not actually need to be sealed, and, 2) the sealer does not allow water vapor to pass through, trapping interior moisture within the masonry, speeding up deterioration.
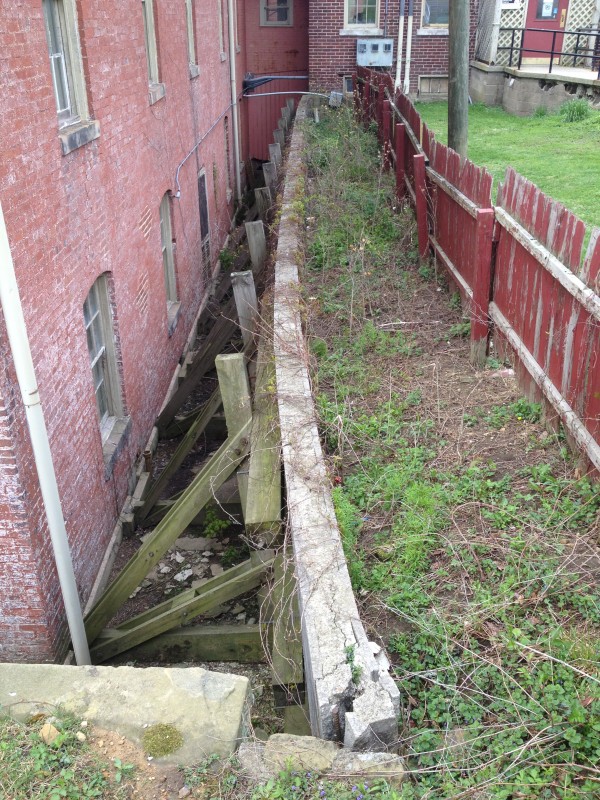
There’s no mistaking that masonry can be a very strong building component, when used the right way. When masonry is stacked, such as the brick used in the building in this image, its ability to hold up the structure and work against gravity is impressive. However, masonry is no match for forces pushing against a wall (as opposed to forces such as gravity, which pushes down through the wall, not against it). Here, a single thickness concrete block retaining wall shows a visible bow as the pressure exerted by the earthen hill exceeds the strength of the bond between the block and the mortar in the retaining wall.

What I really like about this image is the well-worn sandstone door sill. On the day this sill was placed, the plane across the top of the stone was level and straight. The wear we see in the image is the tangible evidence of the people that came before us, thousands of steps coming into or out of the building, crossing the threshold.
Also interesting to note is the lower rail of the screen door. Instead of fabricating the typical rectangular shape, someone accounted for the gap created by the wear and cut a custom fitted rail, conforming to the dip in the stone.
I’ll be back tomorrow with more visuals from our visit, and more thoughts about the different forces acting upon the buildings.

