Visual clues at the Fairfield County Infirmary Pt II
Yesterday we started reviewing a site visit to the Fairfield County Infirmary. Today we’ll take a look at a sandstone outbuilding on the property.
When I mentioned my excitement yesterday about the outbuildings, these pictured below were a big source of the excitement. Too often, unfortunately, these buildings are lost.
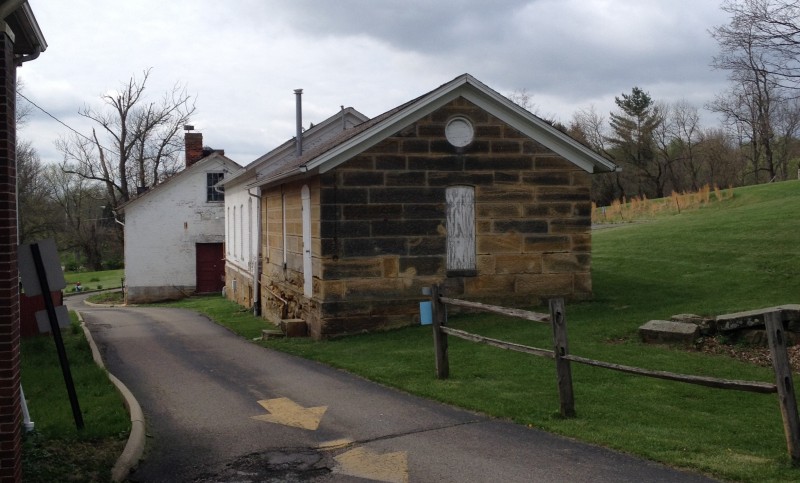
The outbuildings on a site can provide a richer detail of the day-to-day existence of the residents. Whether they were constructed with inferior materials or techniques, or decisions about ongoing maintenance focused on the main building to the detriment of the other buildings on the site, outbuildings can be too quickly and too easily lost to demolition.
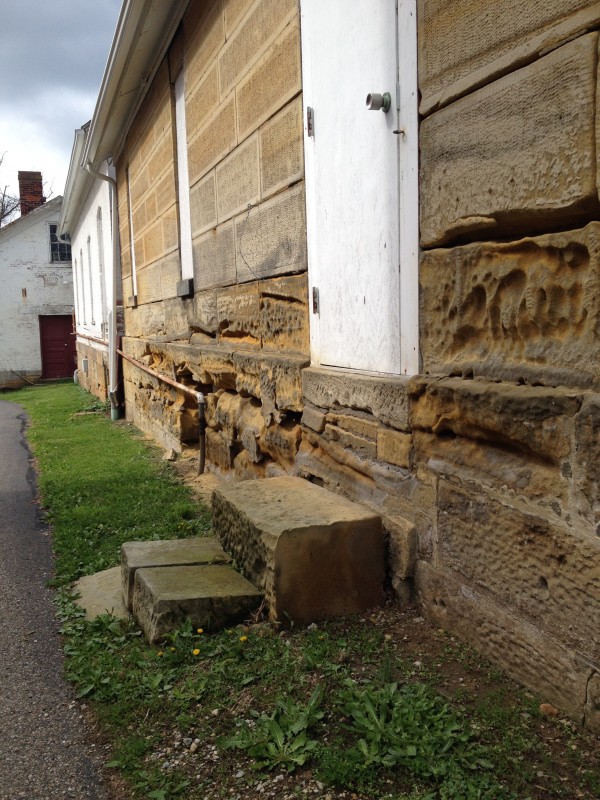
The building in the foreground was well-constructed (obviously) with sandstone block composing the walls. But even a building material as sturdy as sandstone block can fall prey to the dangers of moisture. During the summer we may have hot and humid air just outside of this building, while the air temperature inside could be significantly cooler. Just like a cup of cold water will “sweat” in the hot summer air as water vapor condenses on its surface, water vapor in the air will condense on the cooler sandstone. While sandstone is an incredibly strong stone, its strength is compromised when wet, allowing deterioration to occur. In winter, when the warmer, wetter air in the interior of the building hits the colder, drier air, we have condensation, and ice.
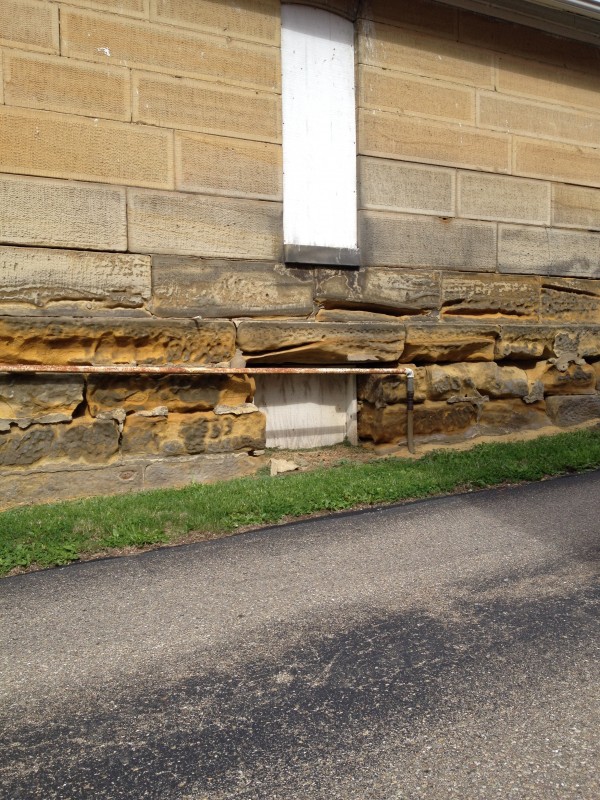
The condensation and freeze/thaw cycles on the building contribute to an almost constant deterioration cycle. The moisture will attack the inherently weaker areas in the sandstone, and given 150+ years, the sandstone will show the pockmarked appearance, as the sandstone loses its binder. Working to equalize humidity and temperature levels between the outside and inside of the building will help to slow the deterioration. Otherwise, the owner of the building will have a large repair bill in the future, having to replace or restore the sandstone.
Given the location of the road and its proximity to the sandstone outbuilding, it’s also possible that salt-laden snow has been repeatedly piled against the lower wall. Any dissolved salt that penetrates the stone and refreezes will certainly speed deterioration of the stone. It’s important to try to keep all the possibilities in mind when assessing buildings and the site.
I’ll finish today’s post with a couple site photos, since the setting of the infirmary seemed very peaceful, especially on the day we visited.
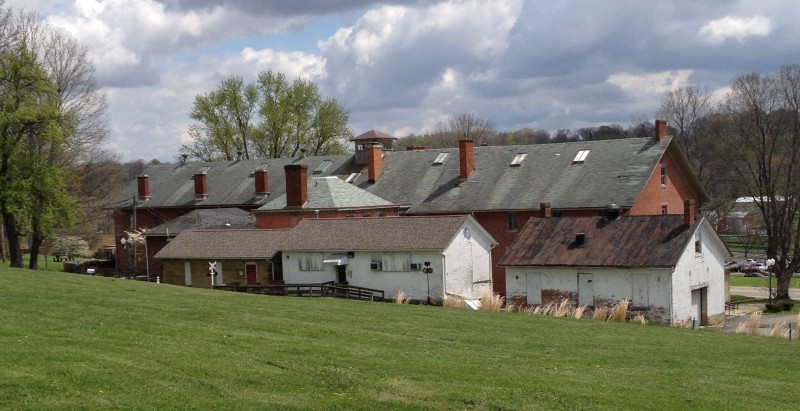
With these two images of the back elevation and front facade of the building, you can get a sense of the topography of the site. Add active springs into the mix, and site drainage becomes an even more critical issue. There are places in the main building where you can hear the rush of the underground springs as they channel the water through the property.
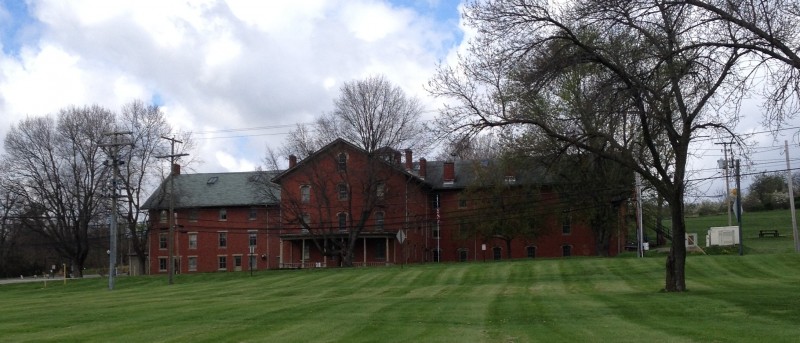
The front lawn in this image is actually on the other side of Route 37. The county owned nearly 2,000 acres, I think, at its height for the infirmary site, but most of the land has been parceled off and sold. The lawn in this picture is part of OU’s Lancaster branch site.
We’re keeping close tabs on the fate of the complex and we’ll be sure to keep you updated as we learn new information. Thanks to Jon Slater, Fairfield County Auditor, and Dennis Keller, Facilities Manager, for hosting us and giving us a peek into an important piece of Fairfield County history!

