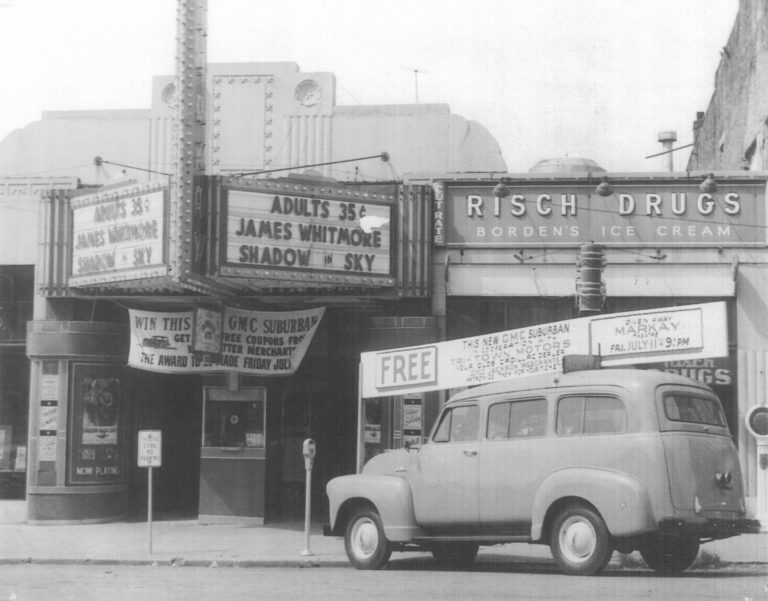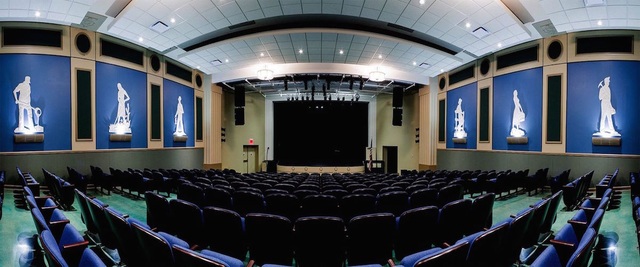Jackson Markay Theater


Current Name of Theater: Markay Cultural Arts Center
Current Type : Community cultural arts center operated by the Southern Hills Arts Council. The lobby houses a gallery that is open to the public and available for use by other nonprofit organizations.
Seats: 578 / 1 screen
Website: www.markayjackson.com
Historic Names of Theater: The Markay Theatre was opened prior to 1931. It was operated by Chakeres Theaters in the early-1970’s. In August 2015 it reopened as a live performance venue.
Address: 269-271 East Main Street, Jackson, Ohio 45640
Contact: (740) 577-3841
Year Built/Style: 1930, art deco
Original Architect:
Original Cost:
Listed on National Register:
History of Theater:
Cost of Rehabilitation: an appropriation of $200,000 in Am. Sub. H.B. 16 of the
126th General Assembly
Architect:
Contractors:
Source of Funds:
Renovation Story: The renovation of the 1930 Markay Theatre on Jackson’s Main Street was a long and difficult project undertaken by Southern Hills Arts Council. $2 million was invested to get to the first complete live performance on the Markay’s new stage.
The adventure began in 1996 when then Jackson Mayor Tom Evans, outlined a concept for Council President Maxine Plummer and Executive Director Barbara Summers. According to Evans, the city had the opportunity to take ownership of the Markay but no funds either to tear it down or begin a rehabilitation process. He wondered if the Council might tackle the job of saving this grand piece of Art Deco architecture, once the focal point of life in Jackson.
Southern Hills had been incorporated as a non-profit agency in 1981 but had never established a permanent home. Many avenues were under exploration when Evans presented this opportunity.
By the fall of 1996, a plan had been forged that called for the City to accept the badly deteriorated, long unoccupied building and for the Council to rent the Markay for $1 per year. In return, the Council accepted the responsibility to renovate, maintain, and operate the facility. The Council’s first priority was to stabilize the building. Considering the horrible conditions inside and out, that was no mean feat. The roof was peeled back to the rafters, some repairs made to them, and new roofing membrane installed. The electrical wiring was so dangerous, everything had to be started anew. The same was true for heating and cooling systems.
In planning the project, Council members were clear they would not undertake a restoration to bring the building back to what it had been in 1930 when it first opened under the care of the Jones family of Jackson. The Council would not restore it to the look introduced by the Chakeres Chain when it purchased the Markay in 1940. Instead, the goal was to salvage any original items possible and merge the 1930 and 1940 styles.
From the beginning, one of the biggest champions of the project was John Carey. From his position as State Representative, then Senator, and then Representative, Carey worked diligently to assist Southern Hills in securing funding.
At each step, funds were secured before any work was undertaken. The Appalachian Public Facilities Task Force, State Legislature’s Capital bills, Governor’s Office of Appalachia, Ohio Arts Council, Downtown Revitalization, and Yellow Root Foundation are among funders.
Memorial contributions, gifts of stock and other assets, donations from service organizations, and the generosity of private donors, both large and small, had a major impact on the project. The Council held numerous benefits, raffles, and sales to flesh out the coffers.
By June 1, 1997, a portion of the building was opened as the Markay Cultural Arts Center. The former theater lobby was transformed into a Gallery where visual arts and cultural exhibitions are held. The former commercial space on the south side of the Markay, which once served as a third, small movie theater, was divided to provide a Meeting/Class Room with Lending Arts Library, a unisex, handicapped accessible bath room, a small kitchen to host receptions, and an office.
Council members then focused on the Auditorium. This space had been “twinned” allowing two movies to be shown at once. The make-shift center wall, make-shift movie screens, and years of accumulated debris were cleared out using over 200 man hours of volunteer labor. Six dump trucks were neatly stacked with trash and carried away. When the dust cleared, members assessed the situation and developed a step-by-step plan to turn the space into something suitable for live performances in theatre, dance, and music. Another goal was the installation of a retractable projection screen and digital projector to view classic films. In addition, they vowed to create a hospitable venue for training, lectures, seminars, and other public and private meetings to serve the needs of area citizens.
A key element in this plan was saving the six life-sized bas-relief sculptures on the walls of the Auditorium. It was clear that years of neglect had caused serious damage to these figures. The roof directly over the woman carrying a basket of apples from an orchard had a huge hole in it. Water poured down the walls and had dissolved her head. She was gone from the knees down. A sodden lump on the floor revealed the toe of one shoe but the rest was a gluey mess. The elements poured through another hole in the roof on the other side of the Auditorium but missed hitting the Foundryman. Over the years, the water ran down the sloped floor and into the poured concrete basement which contained the coal fired boiler and coal bins. It was a dark and slimy mess.
After a three year search, Council members were satisfied that Laurie Booth, of Midwest Conservation Services, could restore the sculptures. Her team carefully removed them from the walls and sped off to Columbus for restoration. When Laurie relocated to Cleveland, the fully restored bas-reliefs went with her to be kept in climate control until the Auditorium was ready for them.
Meanwhile, work continued in the Auditorium. Workers scurried to clear 200 tons of debris from under the concrete stage. The old coal fired boiler and coal bins were removed. Perimeter drains, new floor, new walls, new heating and ventilating system, and such were added to create dressing room space for men and women as well as a complete bathroom and tiny “green room” directly under the poured concrete stage.
In the Auditorium, everything was stripped back to the bare walls. A new contoured floor was poured, new ceiling, new walls, new electricity, and new heating and ventilating system were installed. A space was created for Box Office and Technical Booth.
With a bequest from the estate of the late Dr. Lloyd Allen Smith, the Walnut Hills Neighborhood Box Office area was born. A transition from the Gallery to the Auditorium, this area is done in the Art Deco style.
John Matz, of Sunflower Glass Studio, in Amesville, worked for months with Board members to create spectacular 3 layer glass panels that flank the Box Office window. The panels are reminiscent of the etched glass that filled this space in 1930. At that time, no one was permitted to enter the theatre until seated by an usher. All late-comers waited until a respectable intermission before being seated. They looked through the etched glass to the screen while waiting.
Included in this phase were a brand new handicapped accessible men’s room and an extension of nearly 1,000 square feet of playing space to the poured concrete stage. A wheelchair lift makes the stage accessible to all.
When word came in from Laurie Booth that she was closing her business and the bas-reliefs had to be moved, Board members weighed their options. They could find a new storage facility or take the project another giant step forward by finishing the walls and bringing the sculptures home to the Markay. Of course, they chose to move forward as quickly as possible. The Auditorium’s concrete floor was ground down to reveal a bit of aggregate, stained with a “Copper Patina” and highly polished. Acoustical panels that mirror the rectangle and circle on the Markay’s façade were created and installed. An acoustical chair rail was installed. A striking blue was painted onto the walls where the sculptures would go. Mike Simmonds recreated the original sconces to mask the light source beneath the sculptures. Pilasters to match those on the front of the building were created. Paint colors from outside were used in the interior.
In March 2012, a crew from Midwest Fine Arts Transport installed the sculptures. The results are startling. These six larger-than-life sized figures represent life in Jackson County in 1940. The men are a Railroader, Coal Miner, Foundryman, and Farmer. The women are hoeing in a garden and carrying apples out of the orchard. In fact, these figures are so representative of life here, they were later etched into the abutments of a bridge crossing Route 35 near McCarty Lane, south of Jackson.
The next step in the renovation saw the installation of an outstanding floor shipped in from Dance Equipment International in California. Once that was in place, Janson Stage Equipment, of Canton, arrived to measure and create three sets of black velour curtains. They look spectacular and allow us to create entrances and exits for performers. The curtains can also be arranged to create a cyclorama effect that will provide the perfect backdrop for small groups such as chamber orchestras and will be ideal when workshops and seminars are held in the auditorium.
Thanks to a splendid donation by the Stockmeister Family Fund the component parts of a state-of-the-art sound system were purchased. Robert Allen and Eric McKinniss of the band “Crossroad Station” volunteered untold hours to install the system.
Chris McCain, electrician at Stockmeister Enterprises, tackled the restoration of the four original octagonal chandeliers. They were black and bent and many parts were not where they belonged. Like assembling a three dimensional jig saw puzzle, Chris put the pieces back together. He stripped and highly polished the brass and gave it a good coating. Chris completely rewired the chandeliers, hung them from the ceiling and wired them into the technical booth. Meantime, Greg Hogue, of the Glass Garage, tackled the glass. When we tried to clean the original remaining glass, it crumbled in our hands. It was time for 64 brand new panels of acid etched glass. Half of it went to Texas to be bent to fit the vertical area. The remaining flat, pie shaped wedges went to Jackson Monument to have the original floral/ribbon pattern sand blasted into them. Greg spent two days, going up and down in a scissor lift, to individually cut and install the glass.
On August 1, 2015, we triumphantly opened the theatre for live performances.
Adapting a poured concrete space built to show movies to serve the needs of live theatre proved to be quite a challenge. We suspect there will always be more to do in keeping a 1930 building fit for use in this century and well on into the future. At every turn, the Council has worked to restore those precious parts of our past so they are not lost to us or our children and their children. To the best of our ability, we have created a modern, comfortable space in which to enjoy the performing arts.
![]()

