Architectural Description: How to make an application to the National Register of Historic Places
Following the advice on Sarah Marsom’s wonderful blog post written for Heritage Ohio, here is my attempt at architectural description.
The Coldwater Post Office has a built-up tar and gravel roof. There is a narrow, plain cornice with a deep frieze. It has United States Post Office, Coldwater, Ohio carved into the stone and picked out with gilt. The zip code: 45828, in raised numerals, was added at a later date.
The metal and glass panel, double door entrance is surmounted by a large gilt eagle sculpture, symbolic of the USPS. It forms the centrepiece of a large wrought iron transom.
On either side of the entrance there are two windows, making four in total. These windows are made up of 3 glass panes with horizontal metal muntin bars. The windows and doors are original in form but have been replaced. The windows have deep sills that match the material used for the frieze.
There are six stone steps which lead up to the entrance, these are flanked on either side by two stone pedestals of equal height that support cast iron lamp posts (which have been replaced). The cast iron handrails for the steps are original.
There is a foundation / cornerstone laid in the lower right hand corner of the brick facade. The base of the building is made with the same stone as the frieze and the steps.
Here are some of the terms that I needed to look up on Wikipedia to make sure I got them right:
Frieze / Entablature
An entablature (/ɛnˈtæblətʃər/; nativization of Italian intavolatura, from in “in” and tavola “table”) is the superstructure of moldings and bands which lie horizontally above columns, resting on their capitals. Entablatures are major elements of classical architecture, and are commonly divided into the architrave (the supporting member immediately above; equivalent to the lintel in post and lintel construction), the frieze (an unmolded strip that may or may not be ornamented), and the cornice (the projecting member below the pediment). The Greek and Roman temples are believed to be based on wooden structures, the design transition from wooden to stone structures being called petrification.
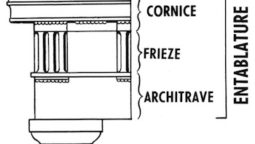
Muntin
A muntin (US), muntin bar, glazing bar (UK) or sash bar is a strip of wood or metal separating and holding panes of glass in a window.[1] Muntins can be found in doors, windows and furniture, typically in western styles of architecture. Muntins divide a single window sash or casement into a grid system of small panes of glass, called “lights”.
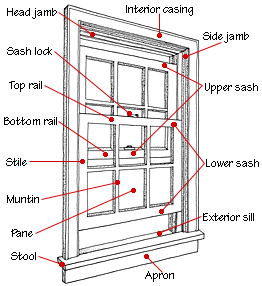
Terrazzo
Terrazzo is a composite material, poured in place or precast, which is used for floor and wall treatments. It consists of chips of marble, quartz, granite, glass, or other suitable material, poured with a cementitious binder (for chemical binding), polymeric (for physical binding), or a combination of both. Metal strips divide sections, or changes in color or material in a pattern. Additional chips may be sprinkled atop the mix before it sets. After it is cured it is ground and polished smooth or otherwise finished to produce a uniformly textured surface.
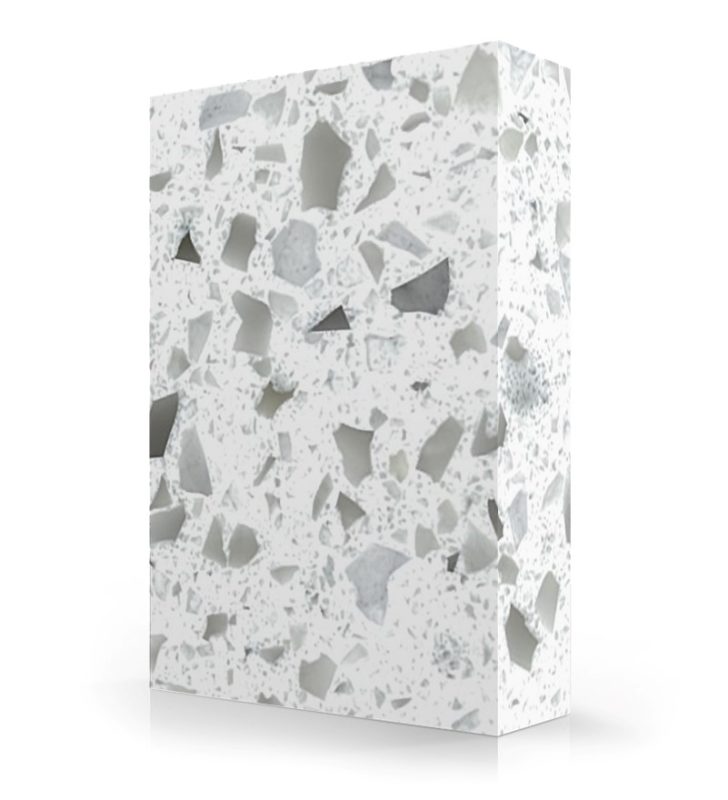
Built-up roof
A continuous, semi-flexible roof membrane, consisting of multiple plies of saturated felts, coated felts, fabrics or mats assembled in place with alternate layers of bitumen, and surfaced with mineral aggregate, bituminous materials, a liquid-applied coating or a granule-surfaced cap sheet.
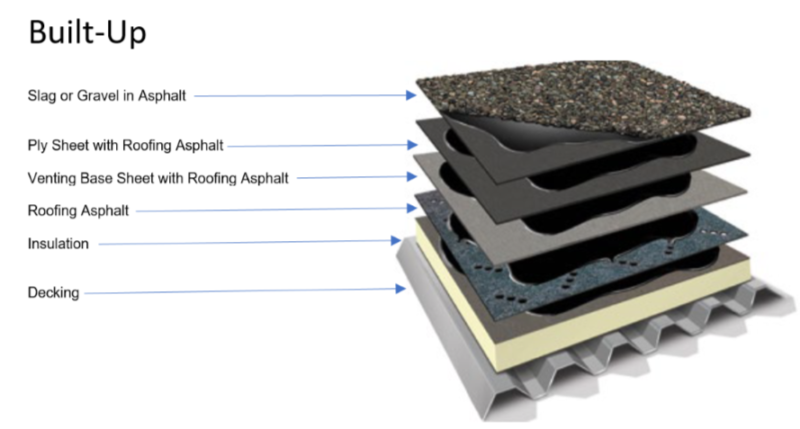
Wainscot panelling
The term wainscot originally applied to high quality riven oak boards.
Wainscot oak came from large, slow-grown forest trees, and produced boards that were knot-free, low in tannin, light in weight, and easy to work with. It was preferred to home-grown oak, especially in Holland and Great Britain, because it was a far superior product and dimensionally stable.
The Oxford English Dictionary states that it derives from the medieval German wagenschot as well as wageschot or ‘wall-board’[2]. Johnson’s Dictionary defined it thus:
Wainscot [wageschot, Dutch], the inner wooden covering of a wall.
To wainscot [waegenschotten, Dutch], to line the walls with boards
A ‘wainscot’ was therefore a board of riven (and later quarter-sawn) oak, and wainscoting was the panelling made from it. During the 18th century, oak wainscot was almost entirely superseded for panelling in Europe by softwoods (mainly Scots pine and Norway spruce), but the name stuck:
“The term wainscoting, as applied to the lining of walls, originated in a species of foreign oak of the same name, used for that purpose; and although that has long been superseded by the introduction of fir timber, the term has been continued notwithstanding the change of material”.[3]
Also in the 18th century, the style of panelling changed from a floor-to-ceiling covering to one in which only the lower part of the wall was covered. Hence wainscot or wainscoting became a panelling style applied to the lower 90 to 150 cm (3 to 5 ft) of an interior wall, below the dado rail or chair rail, and above the baseboard or skirting board.[citation needed] It is traditionally constructed from tongue-and-groove boards, though bead-board or decorative panels, such as a wooden door might have, are also common. New manufacturing techniques are capable of milling large panels from one sheet, reducing seams, caulking, and expansion/contraction cracks that have plagued traditional construction. Wainscoting may also refer to other materials used in a similar fashion.
The original purpose of wainscoting was to cover the lower part of walls, which, in houses constructed with poor or non-existent damp-proof courses, are often affected by rising dampness.[citation needed] Its purpose is now decorative.
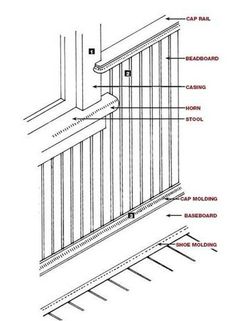
Architectural Description: How to make an application to the National Register of Historic Places
![]()


Could you possibly help me locate a Historical Photo from 1968 or 1969 of Cleveland’s Dairy Bar located at 1640 South County Road 25A, in Troy, Ohio? Prior to it being called “Cleveland’s”, it was originally called Shorty’s Dairy Bar at the same location. This old business has been torn down and a new building housing Dayton Door Sales resides at this address now.
When I was working during my High School years, I worked for both Shorty’s and Cleveland’s, and this is where my husband and I first met. We are 2 years away from our 50th Wedding Anniversary, and would love a photo of our “first site” place for our own.
Thank you for any help you might be able to offer. Sincerely, Linda and Chuck Jackson
Dear Linda and Chuck Jackson
We think you should inquire at the Western Reserve Historical Scoiety and the Ohio History Connection for more information about this.
best
Henrietta