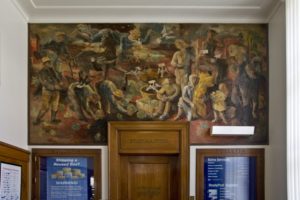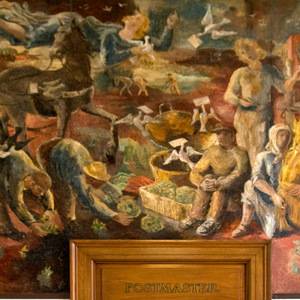National Register of Historic Places Registration Form – Question 7
The Architectural description was tricky because none of the given subcategories described the property’s style. There are National Register instructions for this eventuality, which we have followed.
If none of the subcategories describes the property’s style or stylistic influence, enter:
1.the category relating to the general period of time, and
2.if possible, enter in the next blank “other:” and the term (not exceeding 28 characters) commonly used to describe the style or stylistic influence.
7. Description
Architectural Classification
(Enter categories from instructions.)
_Modern Movement ____
_other: Neo Classical____
___________________
Materials: (enter categories from instructions.)
Principal exterior materials of the property: _____
foundation: brick
walls: brick
roof: other – tar and gravel
Narrative Description
(Describe the historic and current physical appearance and condition of the property. Describe contributing and noncontributing resources if applicable. Begin with a summary paragraph that briefly describes the general characteristics of the property, such as its location, type, style, method of construction, setting, size, and significant features. Indicate whether the property has historic integrity.)
_____________________________________________________________________________
Summary Paragraph
The Post Office, built in 1940, is located in the Central Business District of Coldwater, Mercer County, Ohio. There are no other properties located in the village of Coldwater that are listed on the National Register. There is no Historic District.
Coldwater Post Office building layout is a single story with basement, Pre-World War II postal construction. This building and its site have been well maintained. The exterior condition is good. It is constructed of yellow brick masonry, with a brick foundation, wooden trim windows, metal storm windows and a built up tar and gravel roof. The basic interior finish consists of hardwood floors, painted plaster walls with wooden trim and painted plaster ceilings with dropped egg-crate fluorescent light fixtures. Lobby and restroom floors are finished with a combination of marble, terrazzo and tile. The lobby area wainscoting is marble and the workroom has painted tongue and groove wood wainscoting. The workroom floor is hardwood.
______________________________________________________________________________
Narrative Description
The Coldwater Post Office has a built-up tar and gravel roof with a parapet. There is a narrow, plain stone cornice with a deep frieze / entablature. It has United States Post Office, Coldwater, Ohio carved into the stone and picked out with gilt. The zip code: 45828, in raised numerals, was added at a later date.
The metal and glass panel, double door entrance is surmounted by a large gilt eagle sculpture, symbolic of the USPS. It forms the centrepiece of a large wrought iron transom.
On either side of the entrance there are two windows, making four in total. These windows are made up of 3 glass panes with horizontal metal muntin bars. The windows and doors are original in form but have been replaced. The windows have deep sills that match the stone used for the frieze.
There are six Granite steps which lead up to the entrance, these are flanked on either side by two pedestals of equal height that support cast iron lamp posts (which have been replaced). The bronze iron handrails for the steps are original.
There is a foundation / cornerstone laid in the lower right hand (North West) corner of the brick facade.
The Building’s layout is a single story with basement Pre-World War II postal construction.
This structure and its site have been well maintained. The exterior building condition is good.
The post office is constructed of a stone base, yellow brick masonry with stone trim and stone cornice. There is brick foundation and concrete floor slabs in the basement. The wooden trim windows are protected by metal storm windows.
An item of particular artistic value is a mural located in the lobby above the Postmaster’s door. The mural depicts mail being delivered by doves to local residents. Joep Nicolas completed this oil on canvas mural, entitled “Coldwater Activities,” in 1942 with funds provided by the Treasury Section of Fine Arts. It is viewable in the lobby.

Josephus Antonius Hubertus Franciscus (Joep) Nicolas (Roermond Netherlands, 6 October 1897 – Steyl, Netherlands 25 July 1972 ) was a Dutch glazier , painter and draftsman . He is considered an innovator in glass painting in the 20th century. With Charles Eyck and Henri Jonas he was a pioneer of the Limburg School. From 1939 to 1958, Nicolas lived in the United States , where he made windows for 22 churches. The work of Joep Nicolas is expressive, expressionistic and colorful. Christian symbolism plays a major role. Some of his works are abstract. In America, his work becomes more businesslike and less romantic.

ARCHITECTURAL CLASSIFICATION
Complete this item for properties having architectural or historical importance. Select one or more subcategoryto describe the property’s architectural styles or stylistic influences from the list, Data Categories for Architectural Classification, below. Enter one subcategory in each blank on the form, placing those most important to the property first.
GUIDELINES FOR ARCHITECTURAL CLASSIFICATION
If none of the subcategories describes the property’s style or stylistic influence, enter:
1.the category relating to the general period of time, and
2.if possible, enter in the next blank “other:” and the term (not exceeding 28 characters) commonly used to describe the style or stylistic influence.
Late 19th and 20th Century Revivals
Other: Chateauesque
(Enter the general category by itself if no specific style or stylistic influence is apparent but the general characteristics of the period are present.)
For properties not described by any of the listed terms– including bridges, ships, locomotives, and buildings and structures that are prehistoric, folk, or vernacular in character, enter “other:”with the descriptive term (not exceeding 28 characters) most commonly used to classify the property by type, period, method of construction, or other characteristics. Use standardized terminology, terms recommended by the SHPOs, or a regionally-based system of nomenclature wherever possible. Do not use function, such as “worker housing” and “industrial,” unless it actually describes a design or construction type. Define all terms in the narrative for section 7. Do not enter “vernacular” because the term does not describe any specific characteristics.
Other: Pratt through truss
Other: Gloucester fishing schooner
Other: I-house
Other: split-log cabin
Other: Chaco Canyon
For buildings and structures not described by the listed terms or by “other” and a common term, enter “No style.”
Data Categories for Architectural Classification
(there are more entries on this list but I have only included the ones that arerelevant here)
Category Subcategories Other Stylistic Terminology
MODERN
MOVEMENT New Formalism; Neo-Expressionism;
Brutalism; California Style or
Ranch Style; Post-Modern; Wrightian
Moderne Modernistic; Streamlined Moderne; Art Moderne
International Style Miesian
Art Deco
OTHER
MATERIALS
Enter one or more terms from the list, Data Categories for Materials,to describe the principal exterior materials of the property. Enter both historic and nonhistoric materials.
Enter one category or subcategory in each blank for “foundation,” “walls, “and “roof.” Under “other,” enter the principal materials of other parts of the exterior, such as chimneys, porches, lintels, cornices, and decorative elements. Use a continuation sheet for additional entries, making sure to list them under the headings: “foundation,” “walls,” “roof,” or “other.”
Enter only materials visible from the exteriorof a building, structure, or object. Do not enter materials of interior, structural, or concealed architectural features even if they are significant.
DATA CATEGORIES FOR MATERIALS
EARTH
WOOD
Weatherboard; Shingle; Log; Plywood/particle board; Shake
BRICK
STONE
Granite; Sandstone (including brownstone); Limestone; Marble; Slate
METAL
Iron; Copper; Bronze; Tin; Aluminum; Steel; Lead; Nickel; Cast iron
STUCCO
TERRA COTTA
ASPHALT
ASBESTOS
CONCRETE
ADOBE
CERAMIC TILE
GLASS
CLOTH/CANVAS
SYNTHETICS
Fiberglass; Vinyl; Rubber; Plastic
OTHER

