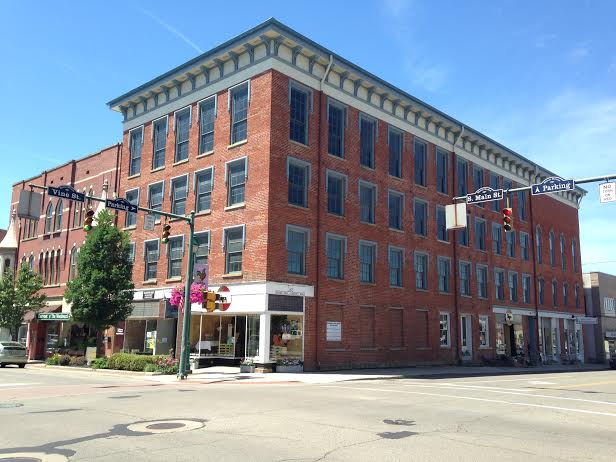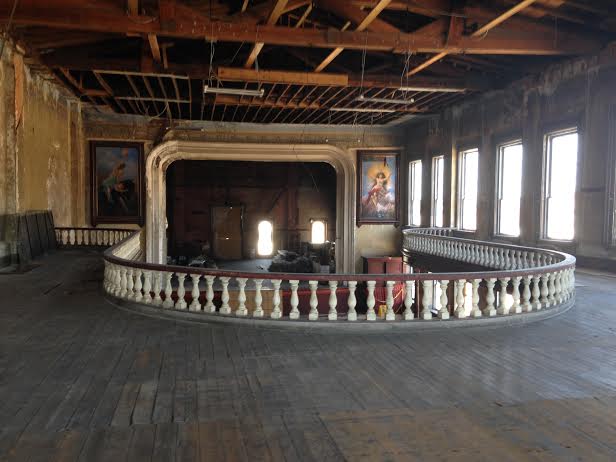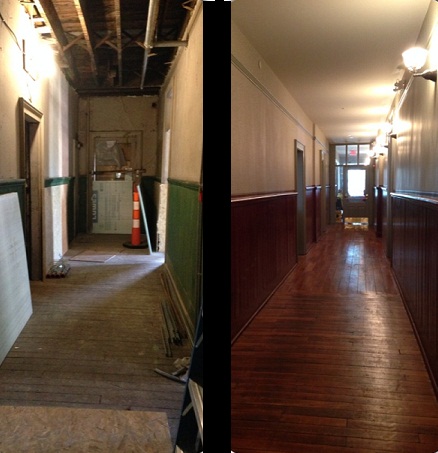Sips Coffee House
The Early Years
The Woodward Opera House is recognized as America’s oldest extant authentic 19th century theatre. On May 31, 1851, Dr. Ebenezer Woodward leased the land for what would become Woodward Hall from Jacob B. Brown. The terms of the lease lasted 99 years. Woodward envisioned a performing arts venue which would not solely rely on the theatre revenue to sustain the building. This aspect of the theatre continues today. Woodward Hall hosted many vaudeville performers and musicians from around the country. According to the Woodward Opera House’s website, the first event held at Woodward Hall was a lecture on geology, electricity, and astronomy, presented by Dr. J.F. Boynton on December 8-10th, 1851. The first mention of a concert in the newspaper was on April 6, 1852 for a concert in which the musician played an instrument made of 72 ox horns. Other famous performances included a lecture by Victoria C. Woodhull (the first woman to run for presidency of the United States) and one of the first performances of “Uncle Tom’s Cabin” (in 1854).
Woodward Hall becomes Woodward Opera House
Expansion of the building, including the two adjacent buildings to the rear, began in the late 1870s. This would accommodate larger crowds, a larger stage, and fix structural problems.Originally the building housed retail on the first floor, offices on the second and the third floor and meeting hall and stage on the fourth. During this expansion, the horse-shoe balcony was added, which appears to have been originally suspended; held by metal poles extending from the ceiling. Today, wood posts support the balcony. A roller skating rink moved into Woodward Hall in March, 1880 with weekly skating parties were held there until 1882. New opera chairs were installed, increasing seat capacity to 850, the stage was enlarged, the upper end of the hall was transformed into gallery seating, and the name changed to Woodward Opera House. The redesigned theatre opened with a production of “The Hunchback.”
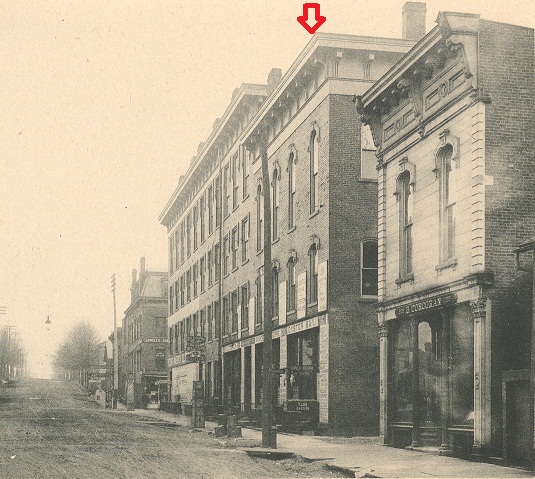
Looking east on Vine St, before rear expansion to 4 floors, ca. 1890. Arrow points to rear addition.
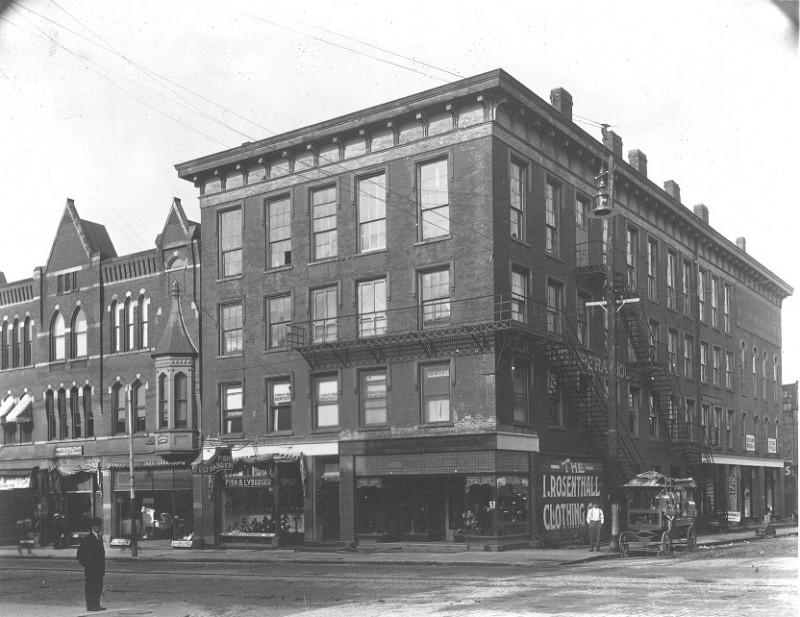
Woodward Opera House ca 1916 from the corner of Main and Vine. Note the rear addition is now 4 floors.
In the basement of the opera house, people could purchase snacks for the theatre. Mercantile establishments continued to be housed on the first floor. Looking through city directories, there is a long line of clothing retail on the first floor. Looking at 101 South Main Street in the city directories, it begins with 1893 listing I&D Rosenthall Clothing, which was known as Young American Clothing for a short time. Harley Lemasters Clothing moved in by 1940 and remained there until the late 1960s, when it became a mens clothing company. 103 South Main Street held a line of shoe businesses including Fish & Lybarger, Magers Shoe Store, and People’s Shoe Store. The second floor continued to house professional and commercial businesses until the 1960s. A variety of businesses were housed at various times on the second floor including dentists, lawyers, attorneys, accountants, insurance agents, dress makers, telephone companies, real estate agents, and others. The third floor housed the stage and declining seating, with a horse-shoe shaped balcony on the fourth floor. The rear building was expanded to four floors, in response to the need for a larger proscenium. Prior to expansion, the proscenium arch (the picture frame of the stage) only reached about half the height of the pictures to each side of the opening, and was about as wide as the inside of the current arch.
The End of an Era
The first motion picture in Mount Vernon was shown at the theatre in 1895. By 1907 there were three moving picture houses; by 1913 there were at least five in Mount Vernon. These moving picture houses were successful for many reasons. They were housed on the first floor (prime real-estate for the foot traffic), provided something new for people to watch, and was cheaper than live theatre. The theatre space appears to have gone out of use by the mid 1920s.
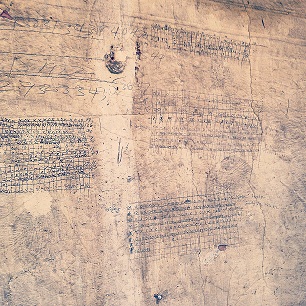
Notes and score keeping found on the fourth floor, including a few dates from the early 1920s and initials.
The horseshoe balcony turned into an area for people to play horseshoes and the third floor was used as a basketball court and for military drills, and later as storage for the businesses in the building next door. The first floor has always held retail businesses. For a time, the second floor was used as a haunted house.
Today
The Woodward Opera House is undergoing a rehabilitation project. Continuing with Dr. Woodward’s original intention, the Woodward Opera House will be a multi-use facility with retail on the first floor, offices on the second and the theatre on the third floor and balcony. The adjacent building has also been purchased and will be integrated into the Woodward. As of summer 2014, the Woodward building has received a new roof, stabilized masonry walls, installed water service, updated electrical work, brought first and second floors up to code, installed an HVAC system, removed asbestos, restored windows, repointed brickwork, and consulted for proper interior design (wallpaper and paint colors). The remainder of the project will focus on the integration of the adjacent building and the basement, finishing the second floor, restoring the storefronts, turning the Annex into office space, and incorporating the Local Foods program into the building.
The Italianate building features the characteristic brackets; nearly all the window panes have original hand poured glass with a handful of modern replicas. Two circa 1916 ground-level storefronts remain on the east façade, facing South Main Street. These have deeply recessed entrances with wide Luxfer glass transoms. The storefronts on the addition retain their thin cast-iron columns. Interior renovations show equal care for the details; historic wallpaper which would match the era was located, gas lights were replaced with electrical fixtures to provide light in the same locations. The Cooper Building/Rogers Block, located next door, will house the restrooms and an elevator, providing accessibility for the Woodward building.
The first floor, accessible from both Main Street and Vine Street, has housed Sips Coffee House since the late 1990s. Tours are offered periodically, check out www.theWoodward.org for more information on the project, tours, and to see more pictures!
Check out Sips’ website!
All black and white photographs are courtesy of The Woodward Development Corporation
![]()


