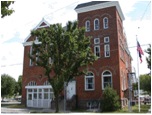West Salem

we don’t have an interior image of this theater, please contact us if you have one that you’d like us to use.
Current Name of Theater: West Salem Opera House, “The Grand Old Lady”
Current Type :
Seats:
Historic Names of Theater: West Salem Opera House
Address 27 S Main St, West Salem, OH 44287
Website: www.westsalemvillage.com (no dedicated theatre website)
Year Built: 1898
Original Architect: William K. Shilling, an 1895 graduate of West Salem High School, designed the building for a fee of $150, paid to him in $50 increments.
Original Cost:
Listed on National Register:
History of Theater:
Members of the West Salem Historical Society call her “The Grand Old Lady,” and hope that their more than 100-year-old opera house on the top floor of the town hall will be honored with a plaque by the Ohio Bicentennial Commission.
“Even yet today, when you sing in there, its acoustics are absolutely fabulous,” said Thelma Barnes, vice president of the historical society. “It was made to be an opera house.”
Barnes praised “all the wonderful iron and wood opera house seats, original wood flooring and the zinc chandelier.”
She also commended historical preservation-minded clerks over the years who had the foresight to save literally everything. Their diligence allowed Barnes the opportunity to submit copies of original specifications, plans and council meeting minutes as part of the documentation needed by the bicentennial commission.
“We’re very fortunate those were saved,” Barnes said, adding that the specifications were recorded on “thin paper you can see through.”
Cost of Rehabilitation: $92,000
Architect:
Contractors:
Source of Funds: $92,000 state appropriation in Am. Sub. H.B. 16 of the 126th General Assembly is being used for exterior and interior wall restoration and window installation.
Renovation Story
Located on the second level of the West Salem Village Hall, the West Salem Opera House was built in 1898 and was home to vaudeville shows and community movies. Renovations completed in 2003 restored the second floor stage, installed a heating system, fire suppression system and wiring, and replaced the ceiling.
A $92,000 state appropriation in Am. Sub. H.B. 16 of the 126th General Assembly is being used for exterior and interior wall restoration and window installation. Additional interior work may include installation of a front stairwell heating system, and removal of a first-floor wall to uncover the “sunburst” archway and stair entrance.
Location: Wayne County
![]()

