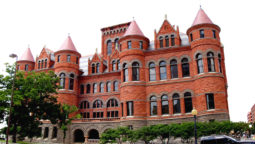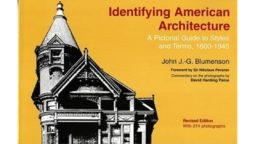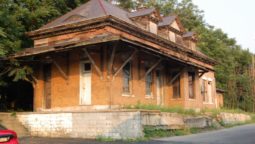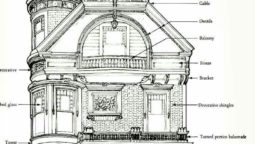National Register of Historic Places Registration Form – Question 3
Question 3 is for State and Federal Agency Certification. We do not need to fill this out.
3. State/Federal Agency Certification
As the designated authority under the National Historic Preservation Act, as amended,
I hereby certify that this nomination ___ request for determination of eligibility meets the documentation standards for registering properties in the National Register of Historic Places and meets the procedural and professional requirements set forth in 36 CFR Part 60.
In my opinion, the property ___ meets ___ does not meet the National Register Criteria. I recommend that this property be considered significant at the following
level(s) of significance:
___national ___statewide ___local
Applicable National Register Criteria:
___A ___B ___C ___D
National Register of Historic Places Registration Form – Question 2
Question 2 is about location.
2. Location
Street & number: _______101 East Main Street______________________________________
City or town: __Coldwater___ State: ___OH Ohio______ County: ____107 Mercer________
Not For Publication: n/a Vicinity:
The guide gives us the following information:
STREET AND NUMBER
Enter the name and number of the street or road where the property is located. Do not exceed 120 characters, including spaces and punctuation. This information will also be used for publication in the Federal Register.
Mark “x” in the boxes for both “not for publication” and “vicinity” to indicate that a property needs certain protection. To protect fragile properties, particularly those subject to looting and vandalism, the National Park Service will withhold information about the location and character of the property from the general public. The Federal Register will indicate “Address Restricted” and give the nearest city or town as the property’s location (see instructions for Vicinity below). The NRIS will also refer to the location this way. Further, the National Park Service will exclude this information from any copies of documentation requested by the public. Enter “N/A” if there is no reason to restrict information about the property.
CITY OR TOWN
Enter the name of the city or town where the property is located.
STATE
Enter the name and two-letter postal code of the State or Territory where the property is located. Codes are given in Appendix I.
COUNTY:
107 Mercer
Enter the name of the county, parish, district, or equivalent area where the property is located. County codes are given in Appendix II.
ZIP CODE
Enter the postal zip code for the area being registered.
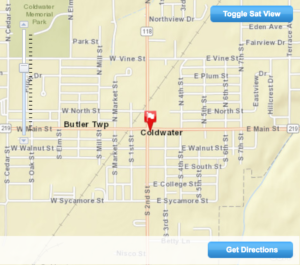
National Register of Historic Places Registration Form – Question 1.
Now we have received our letter of approval from the SHIPO office, we can go ahead and start filling out the registration form from the National Register of Historic Places.
The first thing noted on the form is:
This form is for use in nominating or requesting determinations for individual properties and districts. See instructions in National Register Bulletin, How to Complete the National Register of Historic Places Registration Form. If any item does not apply to the property being documented, enter “N/A” for “not applicable.” For functions, architectural classification, materials, and areas of significance, enter only categories and subcategories from the instructions.
The ‘How to’ pdf tells us precisely how to fill in the first question.
- Name of Property
Historic name: __________Coldwater Post Office____________________________________
Other names/site number: ________n/a______________________________
Name of related multiple property listing:___________n/a________________________________
(Enter “N/A” if property is not part of a multiple property listing
HISTORIC NAME
Enter the name that best reflects the property’s historic importance or was commonly used for the property during the period of significance. Enter only one name. Do not exceed 120 characters, including spaces and punctuation. List additional historic names under Other Names/Site Number.
The term “property” refers to the entire geographic area being nominated or considered for eligibility. National Register files, Federal Register, National Register Information System (NRIS), and any publications will refer to the property by the historic name. The historic name is preferred for general reference because it continues to be meaningful regardless of changes in ownership or use and most often relates to the reasons the property is eligible for National Register listing.
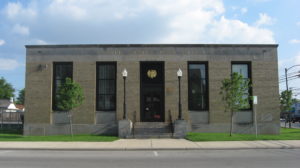
National Register of Historic Places Registration Form
Determined Eligable: How to make an application to the National Register of Historic Places
This is the letter acknowledging our eligibility for apply for Coldwater Post Office to be nominated.
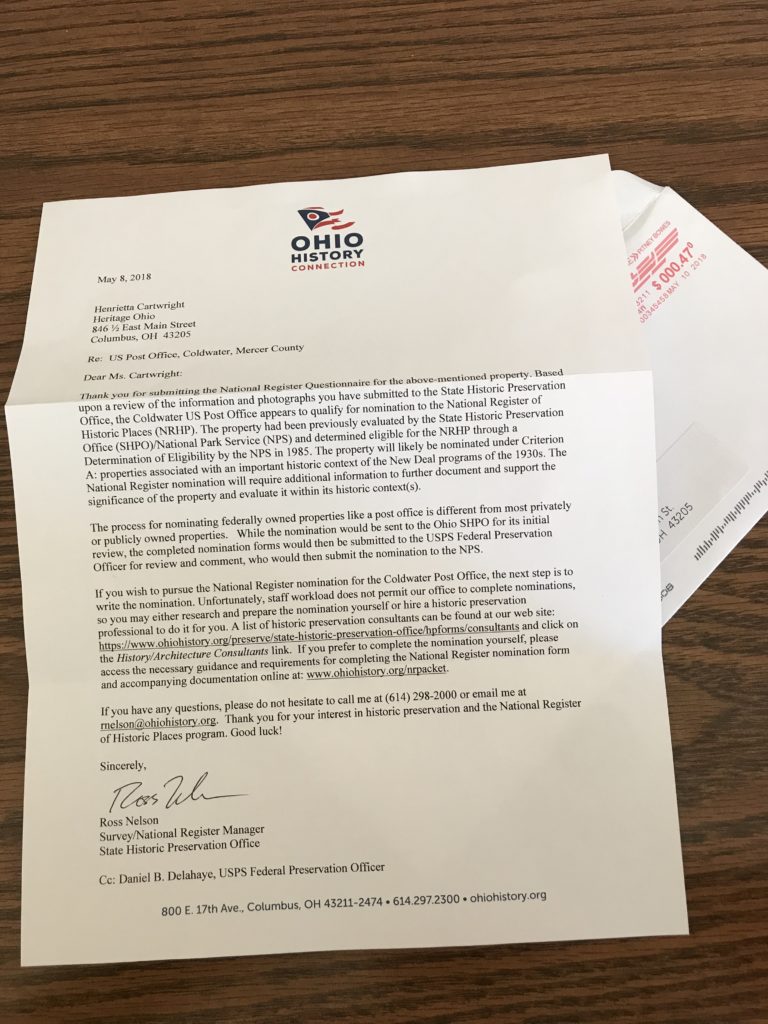
![]()
Acknowledgement of Receipt: How to make an application to the National Register of Historic Places
This is the acknowledgement of receipt we got from the State Historic Preservation Office.
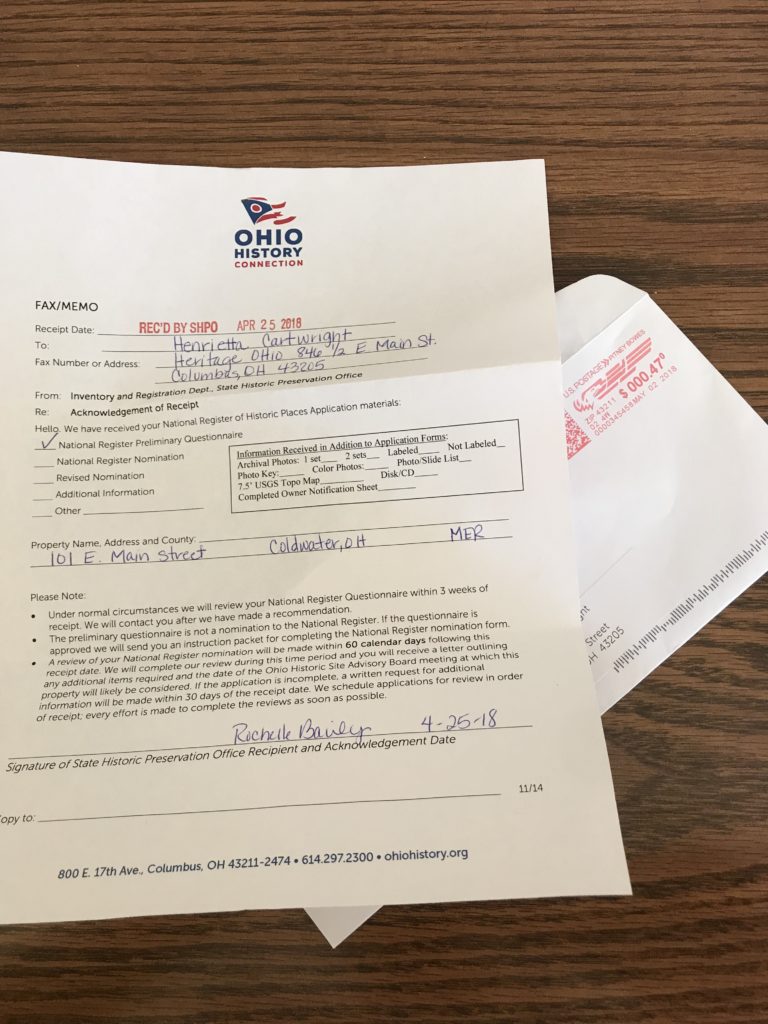
![]()
Architectural Description: How to make an application to the National Register of Historic Places
Following the advice on Sarah Marsom’s wonderful blog post written for Heritage Ohio, here is my attempt at architectural description.
The Coldwater Post Office has a built-up tar and gravel roof. There is a narrow, plain cornice with a deep frieze. It has United States Post Office, Coldwater, Ohio carved into the stone and picked out with gilt. The zip code: 45828, in raised numerals, was added at a later date.
The metal and glass panel, double door entrance is surmounted by a large gilt eagle sculpture, symbolic of the USPS. It forms the centrepiece of a large wrought iron transom.
On either side of the entrance there are two windows, making four in total. These windows are made up of 3 glass panes with horizontal metal muntin bars. The windows and doors are original in form but have been replaced. The windows have deep sills that match the material used for the frieze.
There are six stone steps which lead up to the entrance, these are flanked on either side by two stone pedestals of equal height that support cast iron lamp posts (which have been replaced). The cast iron handrails for the steps are original.
There is a foundation / cornerstone laid in the lower right hand corner of the brick facade. The base of the building is made with the same stone as the frieze and the steps.
Here are some of the terms that I needed to look up on Wikipedia to make sure I got them right:
Frieze / Entablature
An entablature (/ɛnˈtæblətʃər/; nativization of Italian intavolatura, from in “in” and tavola “table”) is the superstructure of moldings and bands which lie horizontally above columns, resting on their capitals. Entablatures are major elements of classical architecture, and are commonly divided into the architrave (the supporting member immediately above; equivalent to the lintel in post and lintel construction), the frieze (an unmolded strip that may or may not be ornamented), and the cornice (the projecting member below the pediment). The Greek and Roman temples are believed to be based on wooden structures, the design transition from wooden to stone structures being called petrification.
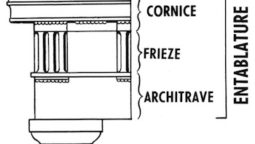
Muntin
A muntin (US), muntin bar, glazing bar (UK) or sash bar is a strip of wood or metal separating and holding panes of glass in a window.[1] Muntins can be found in doors, windows and furniture, typically in western styles of architecture. Muntins divide a single window sash or casement into a grid system of small panes of glass, called “lights”.
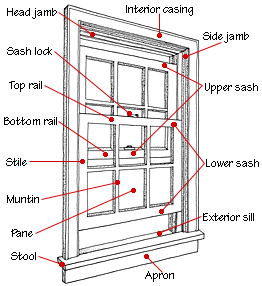
Terrazzo
Terrazzo is a composite material, poured in place or precast, which is used for floor and wall treatments. It consists of chips of marble, quartz, granite, glass, or other suitable material, poured with a cementitious binder (for chemical binding), polymeric (for physical binding), or a combination of both. Metal strips divide sections, or changes in color or material in a pattern. Additional chips may be sprinkled atop the mix before it sets. After it is cured it is ground and polished smooth or otherwise finished to produce a uniformly textured surface.
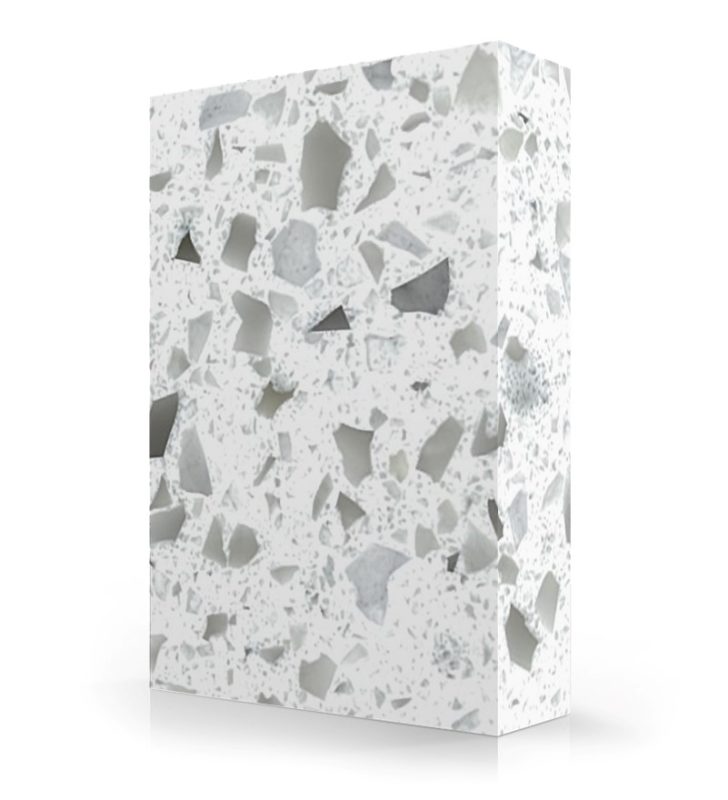
Built-up roof
A continuous, semi-flexible roof membrane, consisting of multiple plies of saturated felts, coated felts, fabrics or mats assembled in place with alternate layers of bitumen, and surfaced with mineral aggregate, bituminous materials, a liquid-applied coating or a granule-surfaced cap sheet.
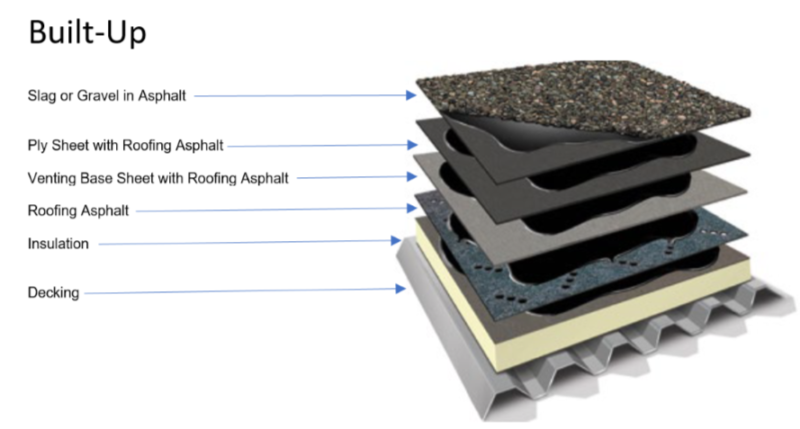
Wainscot panelling
The term wainscot originally applied to high quality riven oak boards.
Wainscot oak came from large, slow-grown forest trees, and produced boards that were knot-free, low in tannin, light in weight, and easy to work with. It was preferred to home-grown oak, especially in Holland and Great Britain, because it was a far superior product and dimensionally stable.
The Oxford English Dictionary states that it derives from the medieval German wagenschot as well as wageschot or ‘wall-board’[2]. Johnson’s Dictionary defined it thus:
Wainscot [wageschot, Dutch], the inner wooden covering of a wall.
To wainscot [waegenschotten, Dutch], to line the walls with boards
A ‘wainscot’ was therefore a board of riven (and later quarter-sawn) oak, and wainscoting was the panelling made from it. During the 18th century, oak wainscot was almost entirely superseded for panelling in Europe by softwoods (mainly Scots pine and Norway spruce), but the name stuck:
“The term wainscoting, as applied to the lining of walls, originated in a species of foreign oak of the same name, used for that purpose; and although that has long been superseded by the introduction of fir timber, the term has been continued notwithstanding the change of material”.[3]
Also in the 18th century, the style of panelling changed from a floor-to-ceiling covering to one in which only the lower part of the wall was covered. Hence wainscot or wainscoting became a panelling style applied to the lower 90 to 150 cm (3 to 5 ft) of an interior wall, below the dado rail or chair rail, and above the baseboard or skirting board.[citation needed] It is traditionally constructed from tongue-and-groove boards, though bead-board or decorative panels, such as a wooden door might have, are also common. New manufacturing techniques are capable of milling large panels from one sheet, reducing seams, caulking, and expansion/contraction cracks that have plagued traditional construction. Wainscoting may also refer to other materials used in a similar fashion.
The original purpose of wainscoting was to cover the lower part of walls, which, in houses constructed with poor or non-existent damp-proof courses, are often affected by rising dampness.[citation needed] Its purpose is now decorative.
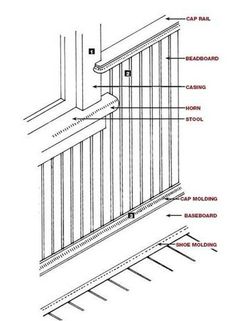
Architectural Description: How to make an application to the National Register of Historic Places
![]()
How to Describe Architecture for your application to the National Register of Historic Places

A Step by Step Guide to Describing Architecture
You are looking at a building, but you are unsure how to describe the roof or windows or that funky little detail. How do you find the vocabulary to properly describe that architectural element? Well, with this post you will walk away with a few tips and resources to help you describe a building.
Tip 1:
Understanding what style a building is can help your description immensely. Whether you are talking about an Italianate structure, Queen Anne, Richardsonian Romanesque or something else, knowing a style will help you discuss the whole and allow you to more easily search for the elements.
These books are immensely helpful in learning architectural styles:
–A Field Guide to American Houses: The Definitive Guide to Identifying and Understanding America’s Domestic Architecture by Virginia Savage Mclester offers an in-depth look into residential styles of architecture.
– Identifying American Architecture: A Pictorial Guide to Styles and Terms, 1600-1945 by John J. G. Blumenson is a small visually driven guidebook to help you quickly ascertain a style. This is a great volume to keep in your glove box.
– American Vernacular Design, 1970-1940: An Illustrated Glossary by Herbert Gottfried and Jan Jennings will help you understand commercial architectural styles in addition to residential.
You can also find a myriad of architectural style guides online. Take these with a grain of salt, because some terminology popularized by television is not the terminology you should utilize when working on a historic designation.
For example, did you know that Victorian is not a style? Victorian is an era and there are a myriad of styles associated with this time period with the most common being Queen Anne style homes. The ones to trust come from the state and local historic preservation offices. The Pennsylvania architectural field guide website is incredibly helpful.
Tip 2:
At this point you’ve learned the difference between Art Moderne and Prairie style, but you aren’t sure what that thing is above the window. Knowing a style will help you narrow down what you are looking for.
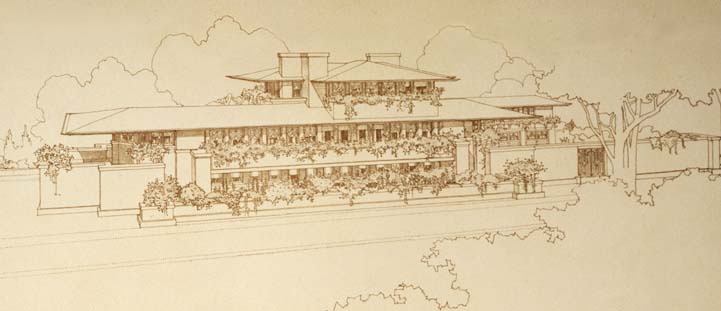
These books are great guides to building elements:
– Old House Dictionary: An Illustrated Guide To American Domestic Architecture 1600-1940 by Steven J. Phillips dives deep into the components of a window or different brick patterns. It is a great beginners (or expert) resource for knowing how to describe practical and decorative building elements.
You’ll find in the previously mentioned resources terminology for building elements. For example: the Pennsylvania architectural field guide website lists “identifiable features.” If you are able to use the guides to identify the style you can then learn that the architectural element that kind of looks like teeth below toward the top of a teeth are called dentils (I remember this term, because a dentist looks at teeth and dentist and dentil sound kind of similar).
Tip 3:
Once you know how to find the words to describe the building, you can start your verbal illustration. Begin with the primary facade (front) of the building and describe it’s style first and then focus on the architectural details.
Here is an example: “ This two story residential property is in the Greek Revival style. The structure has a pediment roof and is wood construction; the primary facade has a raking cornice below the eaves creating a decorative element for the pediment.” The description would go on to describe the remainder of the facade followed by each elevation (indicate which elevation with direction north, south, east, or west).
If you have any uncertainty for your style of writing as you develop this architectural description, you can reach out to the Ohio Historic Preservation Office for strong examples of National Register of Historic Places nominations or visit the National Parks Service website and read the examples they have posted online. As you develop your architectural style vocabulary you will be able to hone in on key elements that help define the structure: roof style, window shape, building materials, and decorative details to assist with a description.
Good luck!
![]()
2018 Quarterly Revitalization Series: Organization
September 12th in Painesville, Ohio
More details as they become available.
![]()
Step 4: How to make an application to the National Register of Historic Places
Step 4: Tell Us About The Property’s History
1. How many structures are there on the property? When, to the best of your knowledge, was each on built.
To answer this question, we can again use the property record card. This states that the main post office was built in 1940 and the back extention was built in 1970
2. What changes have been made to the buidling(s), and, if you know, when did they occur?
The rear addition was added in 1970. As far as we know, there have not be any further changes made to the building.
3. What are the names of the original and subsequent people or business(es) that occupied the property? Include the dates when they occupied the property, if you know.
The property record card confirms that the post office has never been sold or occupied by anyone other than the USPS.
4. If the property represents the work of an architect, builder, designer, or artist, whose work is it.
So far, our investigations show that William Wilson Cook and Samuel Plato were involved in the construction and design of this building. There is no record of the architect on the property record. For more information, it will be essential to visit the State Historic Preservation Office and see what records the have there.
5. Where have you found historical information about this property!
County Records: Mercer County property records
Newspapers: The Indiana Historical Bureau indicates that the Filson Historical Society, Louisville, Ky holds newspaper articles about this
“Newspaper articles confirm that Plato was awarded contracts to build post offices in Coldwater, Ohio”
Books: African American Architects: A Biographical Dictionary, 1865-1945 – this book has sections on both Samuel Plato and William Wilson Cook.
Step 4: How to make an application to the National Register of Historic Places
![]()
2018 Annual Conference
The 2018 Heritage Ohio Annual Preservation and Revitalization Conference will be held in downtown Cleveland, October 22-24, at The Metropolitan at the 9.
Sign up for our newsletter today on our home page to get the latest news on the conference!
Agenda
We have brought together the leaders of preservation and revitalization to provide you with an exciting and educational set of sessions. We are bringing back many of our popular sessions.
We are once again providing special sessions with the state historic preservation office, covering topics like the National Register, the Building Doctor, and state and federal historic preservation tax credits.
To view the session schedule, click here.
To view a detailed description of sessions, click here.
Conference Presentations
Access many of the presentations you attended at this year’s conference! click here.
Special Guests
This year, we are excited to announce our special guest presenters at our conference.
 Donovan Rypkema is a Principal for PlaceEconomics and nationally renowned expert on the economic impacts of historic preservation.
Donovan Rypkema is a Principal for PlaceEconomics and nationally renowned expert on the economic impacts of historic preservation.
Special Event: NDC Workshop
We have partnered with the National Development Council (NDC) to provide you with a special workshop on Monday, October 22nd from 9 AM to 1 PM. Tickets are available on the conference registration page, $50 for Heritage Ohio members / $75 for non-members. If you purchase a 2-day registration to the conference, request your special code to get free registration to this workshop. Limited to the first 40 registrants.
Special Event: Historic Storefronts & Additions Workshop
We have partnered with the National Park Service to provide you with a special workshop on Monday, October 22nd from 1:30 PM to 4:00 PM. Tickets are available on the conference registration page, $50 for Heritage Ohio members / $75 for non-members. If you purchase a 2-day registration to the conference, request your special code to get free registration to this workshop. Limited to the first 40 registrants.
Hotel Options
UPDATE: SOLDOUT – This year’s conference will be held at The Metropolitan at the 9 in downtown Cleveland. There is a special rate of $169/night. You can book your room by clicking the hotel link or by calling 216-239-1200. This discounted rate is available until October 1 at 11:59 PM, or when the room block sells out, so book your room today!
Crowne Plaza Cleveland at Playhouse Square ~ $190/night
Holiday Inn Express Cleveland Downtown ~ $209/night
Kimpton Schofield Hotel ~ $294/night
Hampton Inn Cleveland Downtown ~ $211/night
Hilton Garden Inn Cleveland Downtown ~ $171/night
The Ritz-Carlton Cleveland ~ $599/night
Registration
Online registration is live. Get your tickets and join us in Cleveland.
Register online until midnight on Saturday, October 20th. If purchasing tickets after October 20th, register in person at the conference.
Do you have a discount code for the conference? Click here to learn how to use it on the registration page.
Sponsors/Exhibitors
Check out the info for prospective sponsors and exhibitors click here.
To join us as a sponsor, click here.
To join us as an exhibitor, click here.
![]()
Step 3: How to make an application to the National Register of Historic Places
In Step 3 of the application process, we are invited to pick one reason why the chosen property should be listed on the National Register. I knew that the Coldwater Post Office didn’t qualify as C (distinctive architecture) or D (Prehistorical significance). That left Criterions A and B. I could see that the instructions state the one reason should be chosen. I decided that if i filled in both reasons, it was very likely that the Preservation Office would determine which one was best.
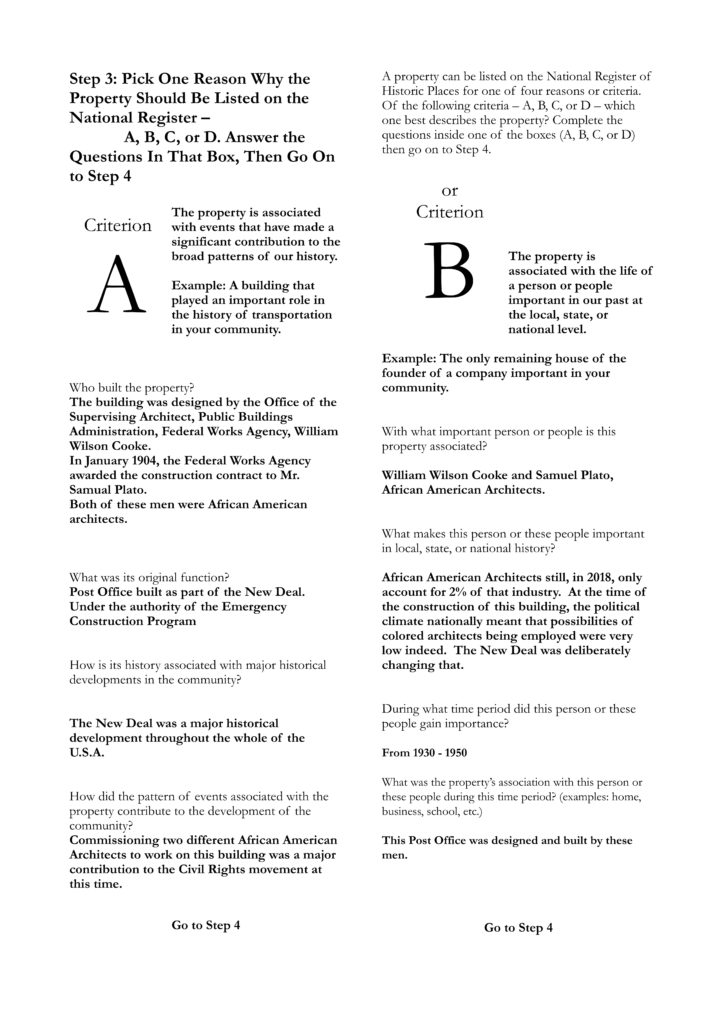
Step 3: How to make an application to the National Register of Historic Places
![]()



